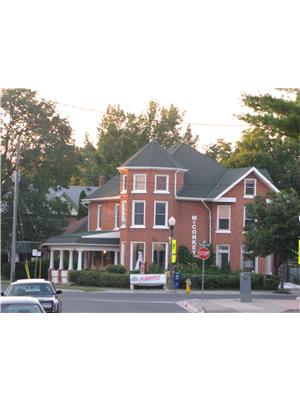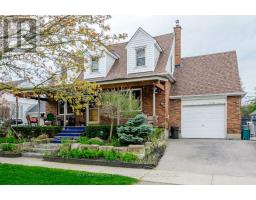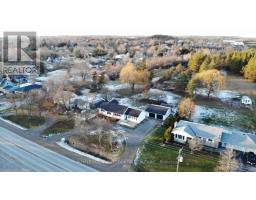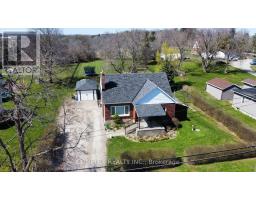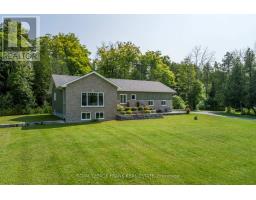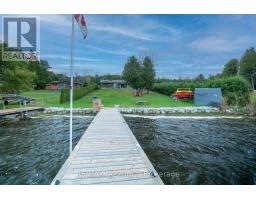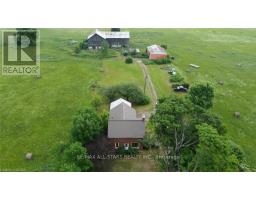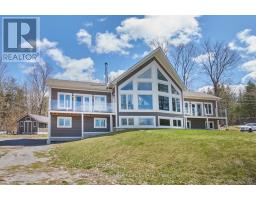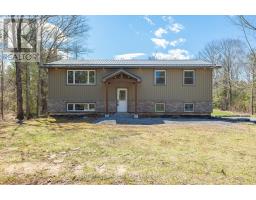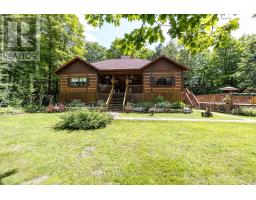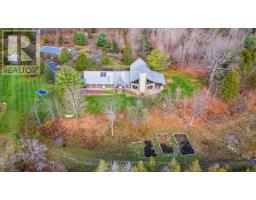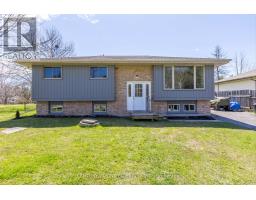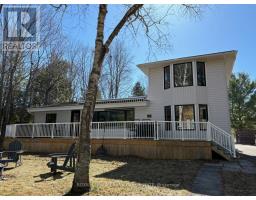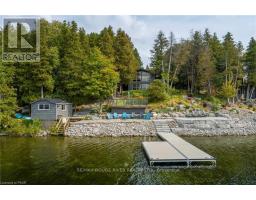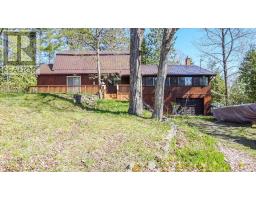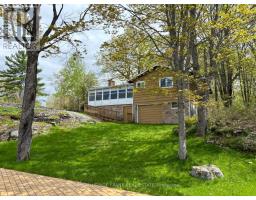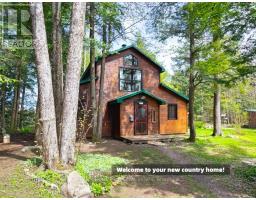1135 MOODIE DR, Douro-Dummer, Ontario, CA
Address: 1135 MOODIE DR, Douro-Dummer, Ontario
Summary Report Property
- MKT IDX8056880
- Building TypeHouse
- Property TypeSingle Family
- StatusBuy
- Added12 weeks ago
- Bedrooms4
- Bathrooms1
- Area0 sq. ft.
- DirectionNo Data
- Added On09 Feb 2024
Property Overview
Fabulous sunsets on Katchewanooka Lake, WATERFRONT on the EDGE of Lakefield, boasts 4 season bright 3 bedrm bungalow + sparkling Like NEW 4 Season Guest Cabin w/ 1 bedrm & 1 bathrm , 2 skylights bring sun. Cozy living rm w/woodstove offers picturesque water-views & has W/O to large New deck! Main 3 bedrm home features open concept w/ Lakeside living rm showcasing Newer fireplace & large window that captures glowing Sunsets. Main residence needs some cosmetic updating such as flooring, has older carpets. Attached garage & circular drive. Beautiful summers to entertain loved ones! Min to the Village of Lakefield w/ all amenities. Walking distance to Lakefield College School, Moodie Drive is a paved municipal road, quiet area, with no thru fare traffic. Good swimming area, western exposure, level lot, Private setting cedar along both sides create the perfect blend of tranquility & natural beauty. Water enthusiasts will enjoy exploring Trent Severn Waterway. Offers require 48 hr Irrev. (id:51532)
Tags
| Property Summary |
|---|
| Building |
|---|
| Level | Rooms | Dimensions |
|---|---|---|
| Main level | Laundry room | 3.71 m x 3.05 m |
| Kitchen | 4.75 m x 3.17 m | |
| Primary Bedroom | 3.96 m x 3.71 m | |
| Living room | 6.4 m x 3.94 m | |
| Bedroom 2 | 2.46 m x 3.07 m | |
| Bedroom 3 | 3.35 m x 2.44 m | |
| Bathroom | 2.01 m x 1.52 m |
| Features | |||||
|---|---|---|---|---|---|
| Cul-de-sac | Attached Garage | Central air conditioning | |||


































