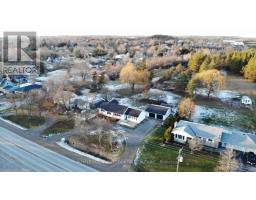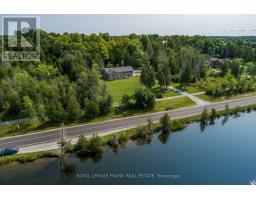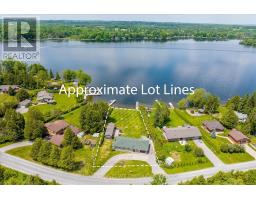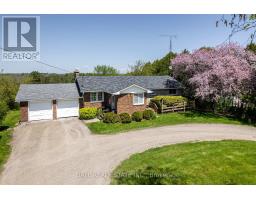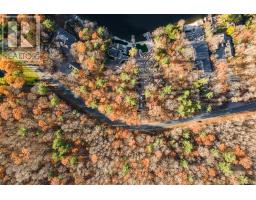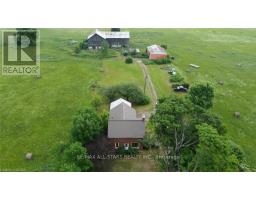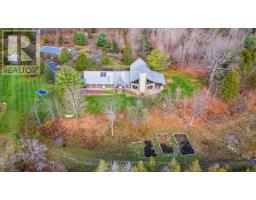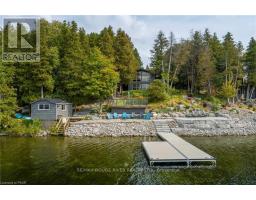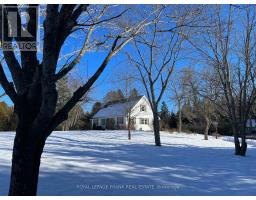496 4TH LINE S, Douro-Dummer, Ontario, CA
Address: 496 4TH LINE S, Douro-Dummer, Ontario
Summary Report Property
- MKT IDX8074018
- Building TypeHouse
- Property TypeSingle Family
- StatusBuy
- Added10 weeks ago
- Bedrooms5
- Bathrooms3
- Area0 sq. ft.
- DirectionNo Data
- Added On16 Feb 2024
Property Overview
Prestine manicured farm on over 115 acres of paradise. Drive in the long tree lined driveway to a magnificent 3600 sq ft. This superior crafted home shows attention to detail. Excellent for entertaining with this open concept home with cathedral ceiling, corner fireplace, glorious sunroom, massive laundry area with loads of cupboards, a sink & storage . A 2 piece bath is off the foyer. Custom kitchen with professional chef 8 burner propane stove with double oven, stainless steel double sink, large island with second sink all with granite countertop and stainless steel appliances and loads of cupboards. The luxury primary bedroom has a huge walk in closet and an ensuite complete with in floor heating , his & hers sinks, a stand alone shower and a soaker tub, 50 X 100 shop with 5 large doors & 18 x 36 heated golf simulator room. Bank barn with custom bunkie. Start your morning on the wraparound veranda. Exceptional diamond in the rough, passive income with possible tax implications.**** EXTRAS **** Handicap accessibility throughout the house, NON SMOKING property. (No smoking anywhere on premises). (id:51532)
Tags
| Property Summary |
|---|
| Building |
|---|
| Level | Rooms | Dimensions |
|---|---|---|
| Basement | Bedroom | 2.84 m x 3.22 m |
| Games room | 6 m x 6 m | |
| Bedroom | 2.94 m x 4.11 m | |
| Family room | 6.02 m x 6.96 m | |
| Cold room | 1.83 m x 12.37 m | |
| Bedroom | 3.22 m x 4.11 m | |
| Ground level | Kitchen | 6 m x 6.4 m |
| Great room | 6.09 m x 6.96 m | |
| Laundry room | 3.1 m x 5.79 m | |
| Bedroom | 5.79 m x 6.09 m | |
| Sunroom | 3.1 m x 6.09 m | |
| Foyer | 3.22 m x Measurements not available |
| Features | |||||
|---|---|---|---|---|---|
| Level lot | Partially cleared | Detached Garage | |||
| Walk out | Central air conditioning | ||||













































