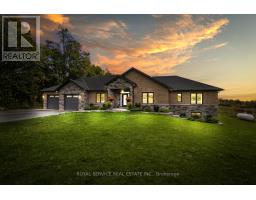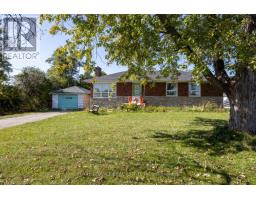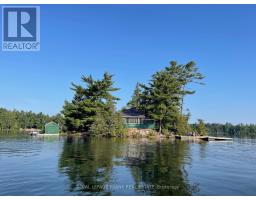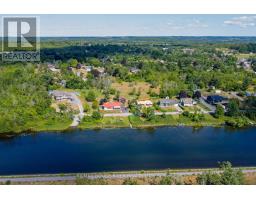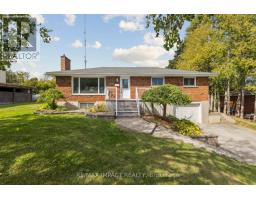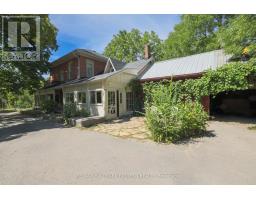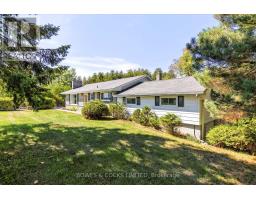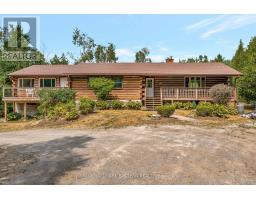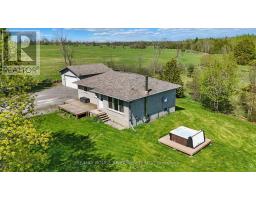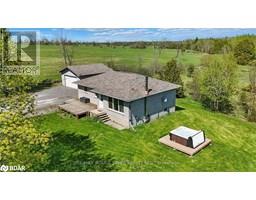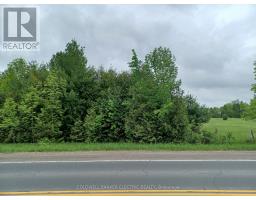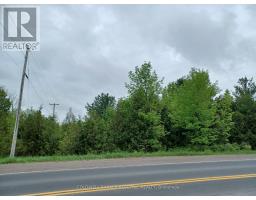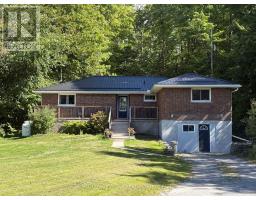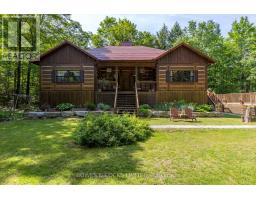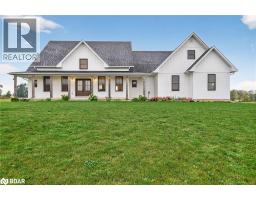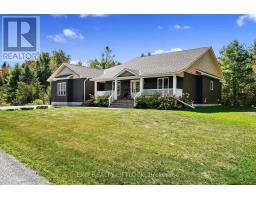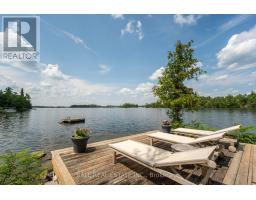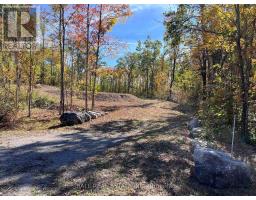746 DALEVIEW ROAD, Douro-Dummer, Ontario, CA
Address: 746 DALEVIEW ROAD, Douro-Dummer, Ontario
Summary Report Property
- MKT IDX12351701
- Building TypeHouse
- Property TypeSingle Family
- StatusBuy
- Added8 weeks ago
- Bedrooms3
- Bathrooms1
- Area700 sq. ft.
- DirectionNo Data
- Added On23 Aug 2025
Property Overview
Welcome to 746 Daleview Road located on the outskirts of Peterborough. This well-maintained home offers a peaceful setting just minutes from the city. The main floor features a cozy living room with a gas fireplace, a separate dining room, a functional kitchen, three bedrooms, and a four-piece bathroom - ideal for comfortable family living. Downstairs, the basement provides a large family room, a fourth bedroom, a spacious laundry area, and a separate workshop space which is great for hobbies or additional storage. The home backs onto a park, offering both privacy and a lovely natural view. The large yard is beautifully landscaped and surrounded by mature trees, creating a quiet and relaxing outdoor space. For those needing extra storage or workspace, there is a detached garage and a separate garden shed. The location is also ideal for commuters, with easy access to the nearby highway. Recent updates include a new septic system installed in 2024 and a roof which is approximately nine years old. With its combination of indoor comfort, outdoor beauty, and convenient access to Peterborough and the surrounding areas, this home is ready for its next owner. If you are looking for a quiet retreat with room to grow and relax, 746 Daleview Road has everything you need in a warm and inviting setting. New well head installed as original was leaking and caused water in the basement 2 rooms as per pictures. Remediated professionally. (id:51532)
Tags
| Property Summary |
|---|
| Building |
|---|
| Land |
|---|
| Level | Rooms | Dimensions |
|---|---|---|
| Basement | Utility room | 3.375 m x 4.409 m |
| Bedroom 4 | 3.393 m x 3.928 m | |
| Laundry room | 3.374 m x 4.206 m | |
| Recreational, Games room | 3.423 m x 6.185 m | |
| Other | 3.367 m x 3.662 m | |
| Main level | Foyer | 3.473 m x 1.208 m |
| Living room | 3.47 m x 4.403 m | |
| Dining room | 3.533 m x 2.545 m | |
| Kitchen | 3.521 m x 3.557 m | |
| Primary Bedroom | 3.466 m x 3.411 m | |
| Bedroom 2 | 3.467 m x 2.305 m | |
| Bedroom 3 | 2.798 m x 3.411 m | |
| Bathroom | 2.443 m x 1.475 m |
| Features | |||||
|---|---|---|---|---|---|
| Wooded area | Sloping | Conservation/green belt | |||
| Detached Garage | Garage | Water Heater | |||
| Dryer | Stove | Washer | |||
| Water softener | Window Coverings | Refrigerator | |||
| Central air conditioning | Fireplace(s) | ||||















































