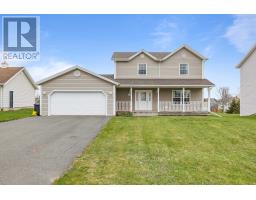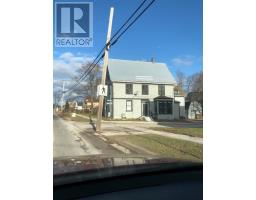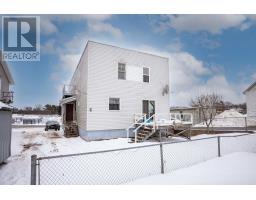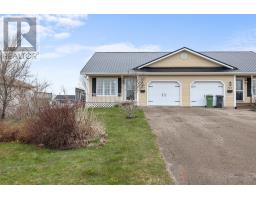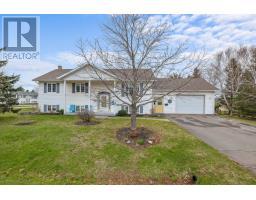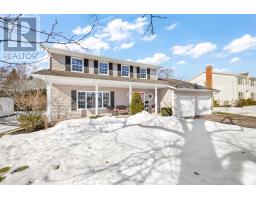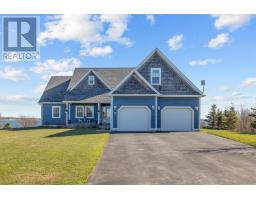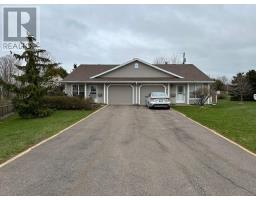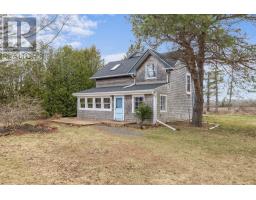20 Cape Breton Road Extension, Dromore, Prince Edward Island, CA
Address: 20 Cape Breton Road Extension, Dromore, Prince Edward Island
Summary Report Property
- MKT ID202403329
- Building TypeHouse
- Property TypeSingle Family
- StatusBuy
- Added3 weeks ago
- Bedrooms3
- Bathrooms2
- Area1376 sq. ft.
- DirectionNo Data
- Added On10 May 2024
Property Overview
20 Cape Breton Rd Extension is a beautiful 3 bedroom, 2 bath rancher with a double attached garage on a large 1.0 acre lot. It is adorned with a 7 x 18 foot front deck and a large 10 x 16 concrete side patio. The home is equipped with a heat pump and convect air electric heaters to provide clean air heating.As you enter the home the spacious kitchen with a large island and separate pantry catches your eye. The kitchen opens into a large open dining area and living room with cathedral ceilings and abundant pot lights. Off the open dining area a patio door leads to the lovely concrete patio for enjoying your family barbecues in warm summer evenings or entertaining guests with a favourite summer beverage. The full bath off the living room area is adorned with beautiful vinyl tile and a full linen closet. Down the wide hall you will find the separate laundry area with rooms to store your laundry. As you stroll down the hallway you are met with two good sized bedrooms before entering the very large master bedroom with its own ensuite bath and walkin closet. This is an amazing, bright, cheerful home with loads of room for entertaining guests or spending time relaxing with the family after a busy day at work and school. Sitting on the front deck makes you realize the peace and tranquility this private location has to offer you. (id:51532)
Tags
| Property Summary |
|---|
| Building |
|---|
| Level | Rooms | Dimensions |
|---|---|---|
| Main level | Kitchen | 11.3 x 14.3 |
| Living room | Liv/dining 14.2 x 27.10 | |
| Foyer | 3.2 x 6.8 | |
| Other | Hall 3.5 x 16.10 | |
| Bath (# pieces 1-6) | 5.5 x 12.9 | |
| Laundry room | 2.11 x 5.3 | |
| Bedroom | 9.10 x 10.3 | |
| Bedroom | 9.10 x 10.3 | |
| Primary Bedroom | 11.11 x 12.9 | |
| Ensuite (# pieces 2-6) | 5.1 x 9.4 | |
| Other | Walk-in 3.5 x 6.7 |
| Features | |||||
|---|---|---|---|---|---|
| Treed | Wooded area | Attached Garage | |||
| Heated Garage | Gravel | Stove | |||
| Dishwasher | Dryer | Washer | |||
| Microwave Range Hood Combo | Air exchanger | ||||












































