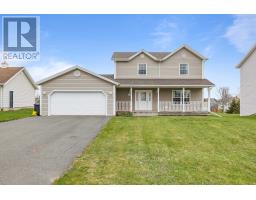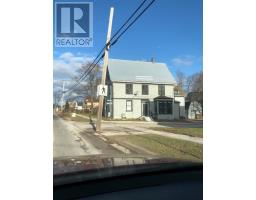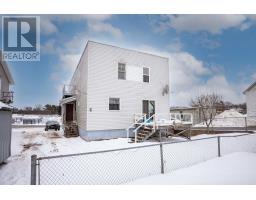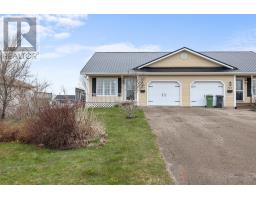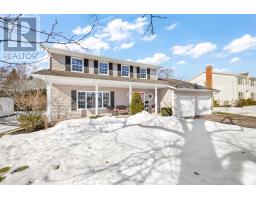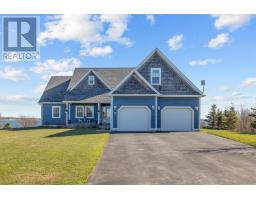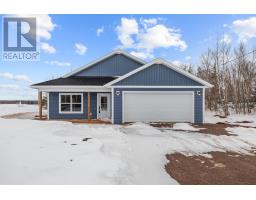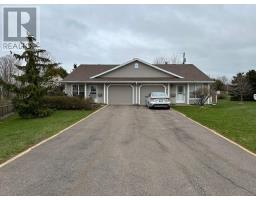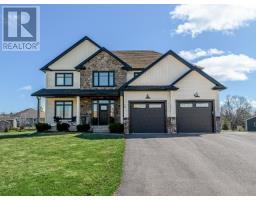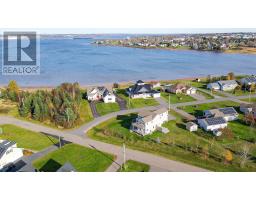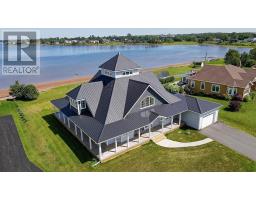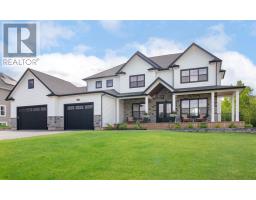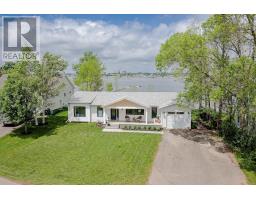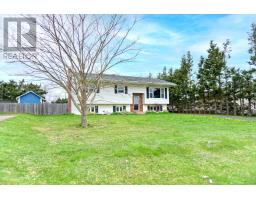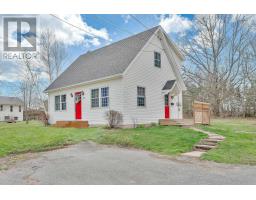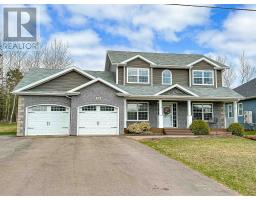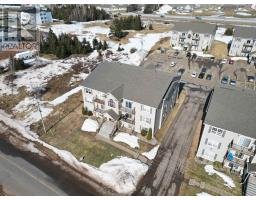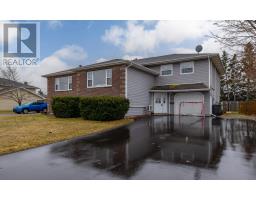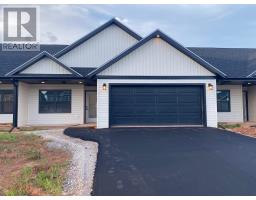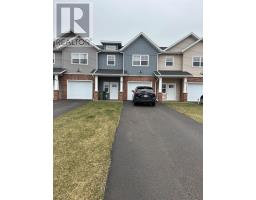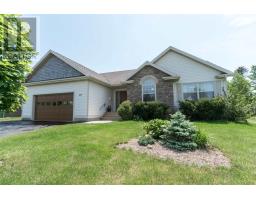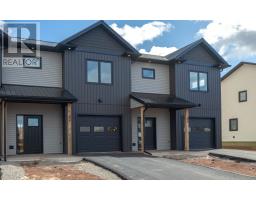6 Partridge Lane, Stratford, Prince Edward Island, CA
Address: 6 Partridge Lane, Stratford, Prince Edward Island
Summary Report Property
- MKT ID202409259
- Building TypeHouse
- Property TypeSingle Family
- StatusBuy
- Added2 weeks ago
- Bedrooms5
- Bathrooms2
- Area2604 sq. ft.
- DirectionNo Data
- Added On03 May 2024
Property Overview
6 Partridge Lane is a very large 2604 sq. ft. split entry Stratford home in a prime residential location with 5 bedrooms, 2 baths and an attached 1.5 car garage. This spacious home is ideal for a young or growing family. There is a 7 ft. entryway between the house and garage to provide easy access to backyard. The main house and the lower level are equipped with a with a ton of additional storage space. The main level features a large kitchen with an eating nook and access to both the large rear deck and to the formal dining room. The living room is off the kitchen with a very large bright window providing the home with beautiful natural light. The master is large with double closets and access to the main bath. 2 more good sized bedrooms complete the main floor. The lower level features 2 more bedrooms, a very large rec room, a games room and a 2nd full bath and laundry. It also has access to the garage and back yard. The home is equipped with central vacuum, air exchanger & generator hookup. A new heat pump was recently installed as well as a new electric hot water heater. The large .32 acre corner lot shows beautifully in the summer with an abundance of flowers and plants. The home is situated only minutes from shopping, golf, beaches, gyms, ball fields, soccer fields, the Soccer Complex, rinks and the Stratford Town Hall. This home is move in ready with pride of ownership evident from the moment you walk in. Don't hesitate. This won't last long! (id:51532)
Tags
| Property Summary |
|---|
| Building |
|---|
| Level | Rooms | Dimensions |
|---|---|---|
| Lower level | Bedroom | 12.7 x 13.6 |
| Bedroom | 10.3 x 12.8 | |
| Laundry room | 8.6 x 10.6 | |
| Recreational, Games room | 12.7 x 20.8 | |
| Games room | 9.11 x 12.8 | |
| Other | Hall 3.5 x 10.5 | |
| Main level | Kitchen | 12.11 x 13.5 |
| Living room | 13 x 14 | |
| Dining room | 8.11 x 13.4 | |
| Bath (# pieces 1-6) | 6.1 x 11.6 | |
| Primary Bedroom | 11.9 x 13.5 | |
| Bedroom | 10.2 x 11.2 | |
| Bedroom | 9.9 x 12.6 | |
| Foyer | 7.5 x 9.6 | |
| Dining nook | 7.1 x 11.10 | |
| Other | Landing 4.8 x 7.5 |
| Features | |||||
|---|---|---|---|---|---|
| Treed | Wooded area | Attached Garage | |||
| Heated Garage | Paved Yard | Central Vacuum | |||
| Jetted Tub | Stove | Dishwasher | |||
| Dryer | Washer | Microwave | |||
| Refrigerator | Air exchanger | ||||


















































