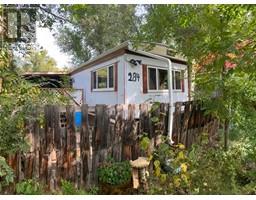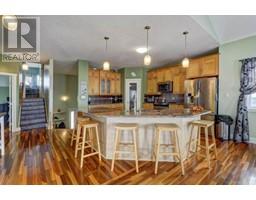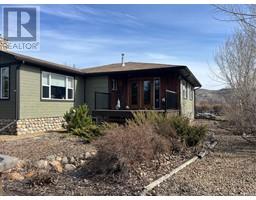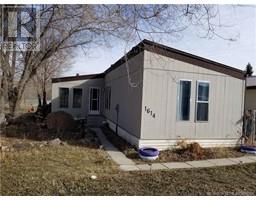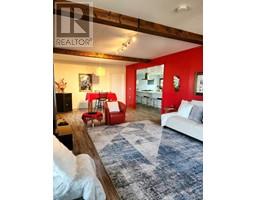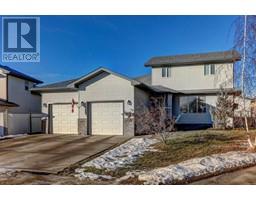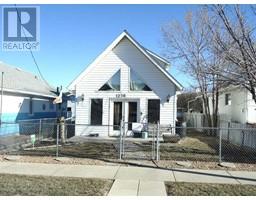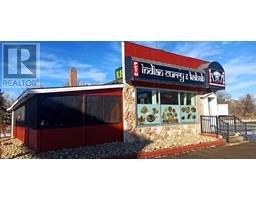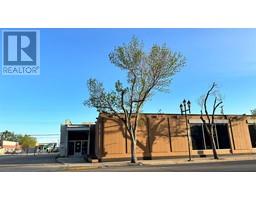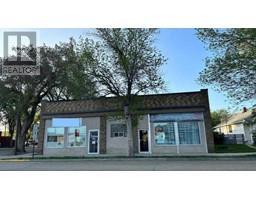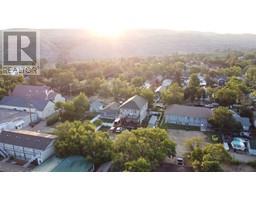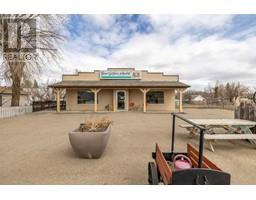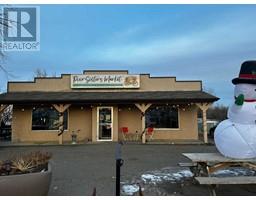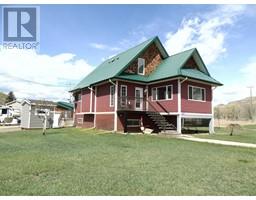166 5 Street Nacmine, Drumheller, Alberta, CA
Address: 166 5 Street, Drumheller, Alberta
Summary Report Property
- MKT IDA2101359
- Building TypeHouse
- Property TypeSingle Family
- StatusBuy
- Added15 weeks ago
- Bedrooms4
- Bathrooms3
- Area1513 sq. ft.
- DirectionNo Data
- Added On17 Jan 2024
Property Overview
Constructed in 1990 by the devoted current owners, this home, exudes warmth and meticulous care, showcased by the enchanting, private backyard oasis Ideal for summer gatherings, family barbecues, or simply unwinding. The double car, garage and shoes convenient offs street parking and lots of storage or workspace. The open concept kitchen seamlessly flows into the dining room design for grand family Christmas dinners, surprisingly spacious it provides another inviting space for shared moments of games, laughter, and celebration. With numerous features that speak to Comfort Inn charm, the best way to fully appreciate this home to witnessed it firsthand. Come take a look and envision the vibrant lifestyle, but wait to here! please note: 2022 all new appliances in the kitchen. 2017 bathrooms updated/renovated, new siding on the entire house, walls & ceiling repainted, gazebo installed in the backyard will stay, new insulation in the attic, underground sprinklers, and flowerbed misters installed. In 2009 new addition to the kitchen 20 x 20 & kitchen cupboards, plus architectural 40 year shingles on the entire house. (id:51532)
Tags
| Property Summary |
|---|
| Building |
|---|
| Land |
|---|
| Level | Rooms | Dimensions |
|---|---|---|
| Third level | 3pc Bathroom | Measurements not available |
| Bedroom | 11.92 Ft x 11.50 Ft | |
| Basement | Recreational, Games room | 13.75 Ft x 18.08 Ft |
| Main level | Living room | 13.58 Ft x 13.50 Ft |
| Upper Level | 3pc Bathroom | .00 Ft x .00 Ft |
| 3pc Bathroom | .00 Ft x .00 Ft | |
| Primary Bedroom | 12.17 Ft x 13.92 Ft | |
| Bedroom | 8.67 Ft x 9.08 Ft | |
| Bedroom | 10.75 Ft x 9.08 Ft |
| Features | |||||
|---|---|---|---|---|---|
| Back lane | Detached Garage(2) | Refrigerator | |||
| Dishwasher | Stove | Microwave Range Hood Combo | |||
| Oven - Built-In | Washer & Dryer | Central air conditioning | |||






































