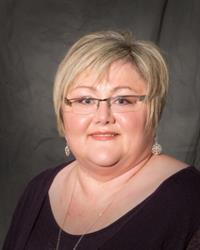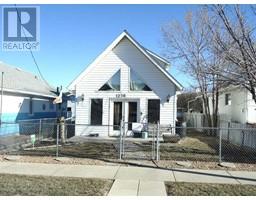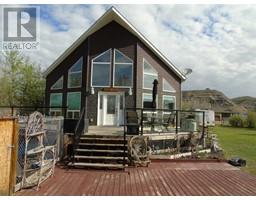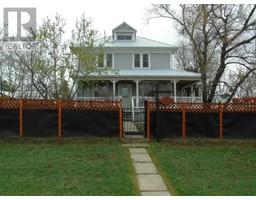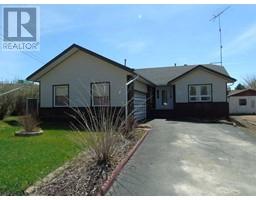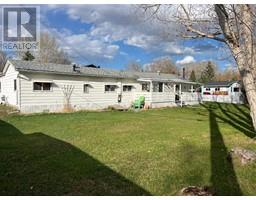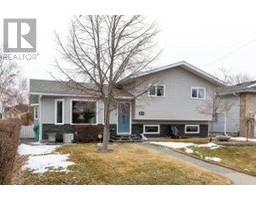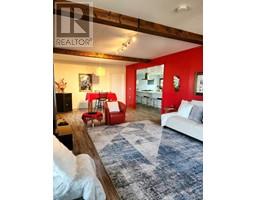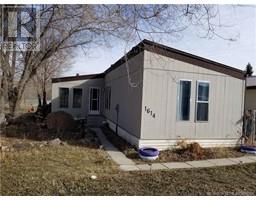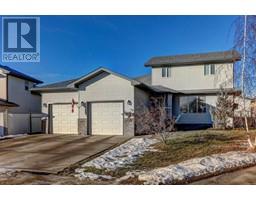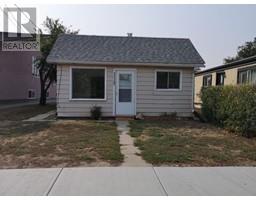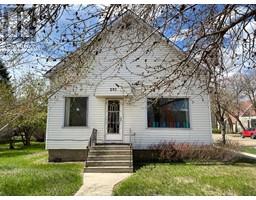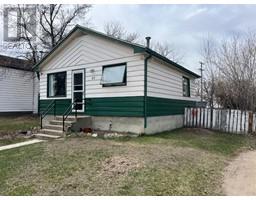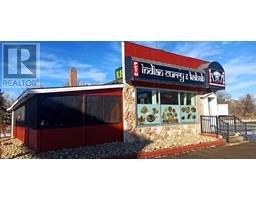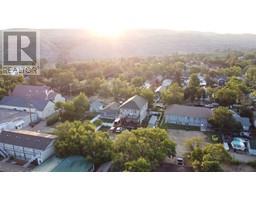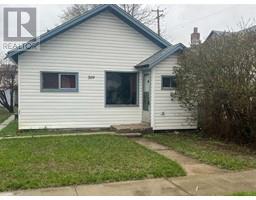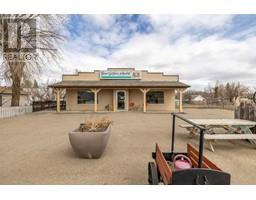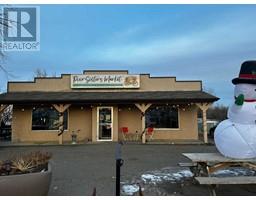405 1 Avenue East Coulee, Drumheller, Alberta, CA
Address: 405 1 Avenue, Drumheller, Alberta
Summary Report Property
- MKT IDA1215270
- Building TypeHouse
- Property TypeSingle Family
- StatusBuy
- Added84 weeks ago
- Bedrooms5
- Bathrooms3
- Area1652 sq. ft.
- DirectionNo Data
- Added On06 Oct 2022
Property Overview
Whether searching for the perfect family home or as an investment property you’ll want to come and take a look at this charming two story open concept home nestled along the Red Deer River. This home features a gourmet kitchen, five bedrooms, three bathrooms, two living/sitting rooms that will allow you to take in the view of the spectacular Badlands. If your looking for peace and tranquility look no more. There’s plenty of room for entertaining and for a growing family. Upgrades include quartz countertops, Brazilian Cherry hardwood flooring , water filtration system, fresh air exchanger, double detached garage, James Hardie exterior siding, RVALUE 5, zero fire rating, underground irrigation system, solar panels to combat high energy bills and a high efficiency furnace, An added bonus is two laundry hookups on the main floor and in the basement. You’ll love the large family room in the basement perfect for entertaining , games night or for a quiet movie night. All this located on a large lot in the community of East Coulee. Lots of space for walking, cycling, hiking in the Badlands or walking the dog,. Nearby playground, artisan shops and home of the East Coulee School Museum, East Coulee Spring Folk Festival and the Historical Atlas Coalmine. Located 21 km from Drumheller which has any additional amenities one requires. This home currently operates as a vacation rental home showings will be permitted when vacant. Don’t wait book a showing today. (id:51532)
Tags
| Property Summary |
|---|
| Building |
|---|
| Land |
|---|
| Level | Rooms | Dimensions |
|---|---|---|
| Basement | 3pc Bathroom | .00 Ft x .00 Ft |
| Bedroom | 15.75 Ft x 9.75 Ft | |
| Bedroom | 10.83 Ft x 9.58 Ft | |
| Family room | 14.33 Ft x 26.42 Ft | |
| Main level | 4pc Bathroom | .00 Ft x .00 Ft |
| Living room | 11.67 Ft x 14.00 Ft | |
| Living room | 10.25 Ft x 12.33 Ft | |
| Kitchen | 14.58 Ft x 17.42 Ft | |
| Bedroom | 10.00 Ft x 11.00 Ft | |
| Upper Level | 3pc Bathroom | .00 Ft x .00 Ft |
| Bedroom | 12.33 Ft x 17.33 Ft | |
| Bedroom | 9.42 Ft x 17.42 Ft |
| Features | |||||
|---|---|---|---|---|---|
| Back lane | Detached Garage(2) | Other | |||
| Refrigerator | Water softener | Dishwasher | |||
| Stove | Hood Fan | Window Coverings | |||
| Washer & Dryer | Central air conditioning | ||||












































