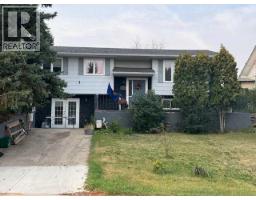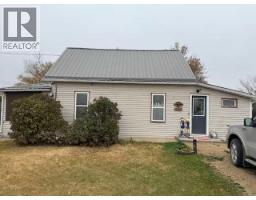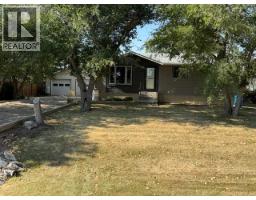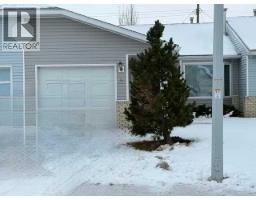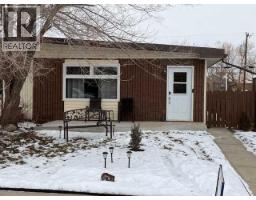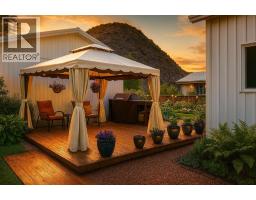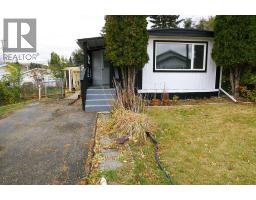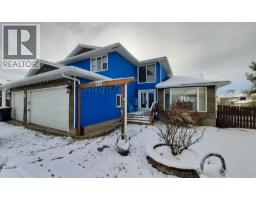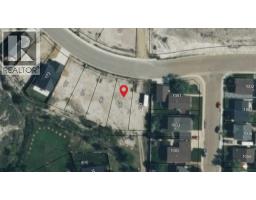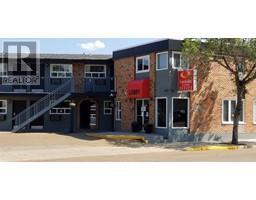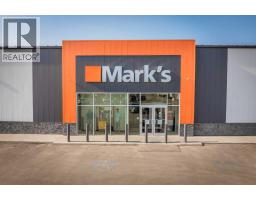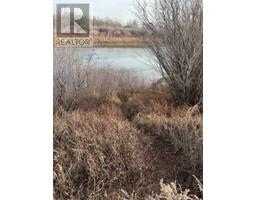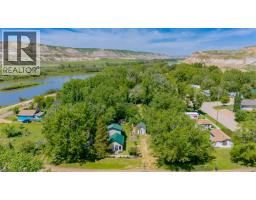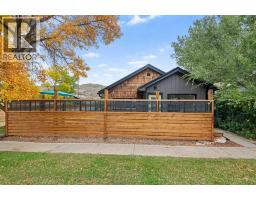656 Hunter Drive Nacmine, Drumheller, Alberta, CA
Address: 656 Hunter Drive, Drumheller, Alberta
Summary Report Property
- MKT IDA2265600
- Building TypeHouse
- Property TypeSingle Family
- StatusBuy
- Added15 weeks ago
- Bedrooms4
- Bathrooms3
- Area1182 sq. ft.
- DirectionNo Data
- Added On20 Oct 2025
Property Overview
This home is move in ready ! This well maintained 1182 sq foot Bungalow was built in 2015. This home features a stunning custom kitchen, maple cabinets with stainless steel appliance package and luxury vinyl plank flooring. A master suite with walk in closet, double vanity and walk in shower. There is a second bedroom/office on the main floor and an additional four piece bathroom and there is plenty of storage with three closets on the main floor. The basement incorporates functional family living with a large family room tv area, a play space for the kids, two bedrooms and a 4 piece bathroom with double vanity and laundry area. There is an attached double car garage and plenty of room to park an RV in the yard (16 ft gate) when its not in use. There are also two 50 amp outlets and a large storage shed. Low maintenance landscaping all on a 7800 sq/ft lot. Don't wait book a showing today !! (id:51532)
Tags
| Property Summary |
|---|
| Building |
|---|
| Land |
|---|
| Level | Rooms | Dimensions |
|---|---|---|
| Basement | 4pc Bathroom | Measurements not available |
| Furnace | 12.00 Ft x 7.00 Ft | |
| Family room | 31.42 Ft x 15.00 Ft | |
| Bedroom | 12.75 Ft x 13.75 Ft | |
| Bedroom | 16.00 Ft x 10.00 Ft | |
| Main level | 3pc Bathroom | Measurements not available |
| 4pc Bathroom | Measurements not available | |
| Living room | 14.83 Ft x 12.00 Ft | |
| Bedroom | 13.08 Ft x 13.00 Ft | |
| Bedroom | 10.58 Ft x 9.00 Ft | |
| Other | 12.42 Ft x 18.17 Ft |
| Features | |||||
|---|---|---|---|---|---|
| Back lane | No Smoking Home | Gas BBQ Hookup | |||
| Attached Garage(2) | Other | RV | |||
| Washer | Refrigerator | Dishwasher | |||
| Stove | Dryer | Garburator | |||
| Microwave Range Hood Combo | Window Coverings | Garage door opener | |||
| Central air conditioning | |||||











































