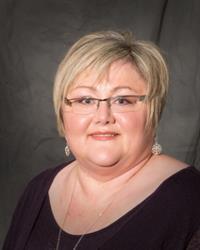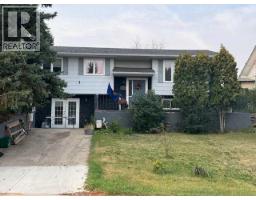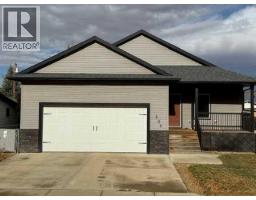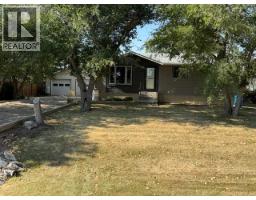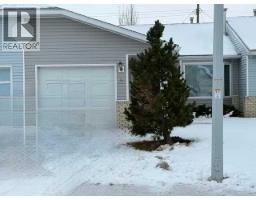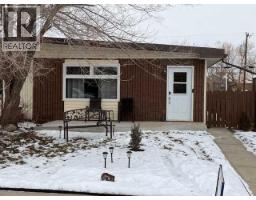120 Main Street, Michichi, Alberta, CA
Address: 120 Main Street, Michichi, Alberta
Summary Report Property
- MKT IDA2262174
- Building TypeHouse
- Property TypeSingle Family
- StatusBuy
- Added20 weeks ago
- Bedrooms2
- Bathrooms1
- Area912 sq. ft.
- DirectionNo Data
- Added On04 Oct 2025
Property Overview
Looking for peace and quiet with free reliable internet ? Your search is over. This character home awaits your own personal touch. Situated on four lots, with an option for future development of a dream shop or to build your dream home. This property has been lived on and maintained by the same family for more than 50yrs. The well cared for home would love an update, but still boasts its original charm and a solid structure. The authentic hardwood floors have never been sanded and are framed with oak trim. The entire second floor is a primary bedroom oasis. The west facing sunroom is enjoyable all day long, and directly accesses a sunny barbeque patio area. From there an archway takes you to the shaded fire pit area. A gardeners dream will beckon you to the east side of the property providing the opportunity for an abundance of fruits (Nan King Cherry shrubs already established), vegetables, and herbs for you culinary ventures. Take advantage of your opportunity to work from home. Lot 3 has an internet tower with contract in place providing free unlimited high speed internet. This hamlet also has a well established campground/fishing area, playground, and walking path. Some furnishings and yard tools not listed are negotiable. Don't wait book a showing today ! (id:51532)
Tags
| Property Summary |
|---|
| Building |
|---|
| Land |
|---|
| Level | Rooms | Dimensions |
|---|---|---|
| Second level | Primary Bedroom | 23.25 Ft x 8.00 Ft |
| Main level | Bedroom | 9.33 Ft x 11.25 Ft |
| Kitchen | 11.58 Ft x 9.67 Ft | |
| Living room | 19.25 Ft x 11.58 Ft | |
| 4pc Bathroom | Measurements not available | |
| Dining room | 11.17 Ft x 9.33 Ft | |
| Sunroom | 19.25 Ft x 7.50 Ft |
| Features | |||||
|---|---|---|---|---|---|
| No Animal Home | Other | RV | |||
| Refrigerator | Stove | Freezer | |||
| Window Coverings | Washer & Dryer | None | |||















