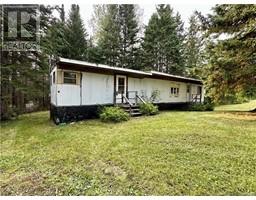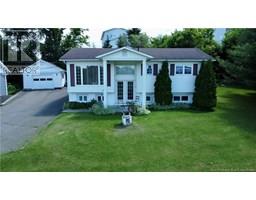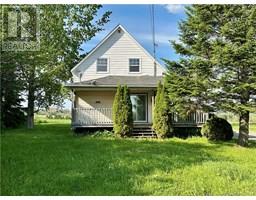355 Price Road, Drummond, New Brunswick, CA
Address: 355 Price Road, Drummond, New Brunswick
Summary Report Property
- MKT IDNB112004
- Building TypeHouse
- Property TypeSingle Family
- StatusBuy
- Added18 weeks ago
- Bedrooms4
- Bathrooms1
- Area1467 sq. ft.
- DirectionNo Data
- Added On05 Feb 2025
Property Overview
Welcome to 355 Price Rd! This property is situated on approximately 1 ¼ acre lot and is located within a short drive of Grand Falls. This large 4 bedroom / 1 bath home with attached garage is ready for its new owners! This home has lots of space for the growing family with the main floor offering a large kitchen and dining room, living room, full bath and 3 good sized bedrooms. The basement is partially finished with a family room, an additional bedroom, and plenty of space for storage. The roof on the house was re-shingled in July 2024. The property also comes with a large heated commercial garage (approx 36 x 48) with an upstairs storage space. This garage also has an office with ½ bathroom and is ideal for a mechanic, welder, tradesperson, or just a place to store your toys and have a workshop. This garage is equipped with three phase, 600V electrical entrance and has an overhead crane. This property would be an ideal place to start your own business. Possibilities are endless, call today to schedule a viewing of this property! (id:51532)
Tags
| Property Summary |
|---|
| Building |
|---|
| Level | Rooms | Dimensions |
|---|---|---|
| Basement | Storage | 10' x 8' |
| Bedroom | 9' x 10' | |
| Recreation room | 10' x 21' | |
| Other | 13' x 9'1'' | |
| Utility room | 22' x 9' | |
| Main level | Bedroom | 11' x 13' |
| Bedroom | 9' x 11' | |
| Bedroom | 8' x 9' | |
| Bath (# pieces 1-6) | 11'0'' x 5'0'' | |
| Living room | 11'5'' x 13'0'' | |
| Dining room | 12' x 11' | |
| Kitchen | 12' x 8' | |
| Sunroom | 13' x 23' |
| Features | |||||
|---|---|---|---|---|---|
| Balcony/Deck/Patio | Attached Garage | Integrated Garage | |||
| Detached Garage | Garage | ||||













































