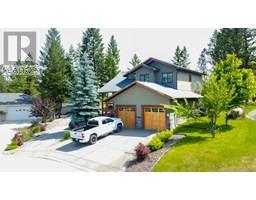5182 JUNIPER HEIGHTS Road Dry Gulch to Radium, Dry Gulch, British Columbia, CA
Address: 5182 JUNIPER HEIGHTS Road, Dry Gulch, British Columbia
4 Beds2 Baths2604 sqftStatus: Buy Views : 817
Price
$579,900
Summary Report Property
- MKT ID10351882
- Building TypeHouse
- Property TypeSingle Family
- StatusBuy
- Added1 weeks ago
- Bedrooms4
- Bathrooms2
- Area2604 sq. ft.
- DirectionNo Data
- Added On08 Aug 2025
Property Overview
CALLING ALL DIY DREAMERS! Ready to roll up your sleeves and unleash your inner reno rockstar? This gem is your ticket to glory! Nestled on a jaw-dropping 1.9-acre lot in Juniper Heights, this home boasts killer mountain views and the perfect blend of rural charm with Invermere and Radium’s amenities just a hop away. Sure, the photos scream “needs TLC” louder than a karaoke night gone wrong, but beneath the rough edges lies a solid foundation and a layout begging for your creative flair. Grab your toolbox, channel your best HGTV vibes, and call your go-to real estate pro to make this fixer-upper your masterpiece! (id:51532)
Tags
| Property Summary |
|---|
Property Type
Single Family
Building Type
House
Storeys
3
Square Footage
2604 sqft
Title
Freehold
Neighbourhood Name
Dry Gulch to Radium
Land Size
1.9 ac|1 - 5 acres
Built in
1988
Parking Type
See Remarks,Attached Garage(10),Oversize,RV
| Building |
|---|
Bathrooms
Total
4
Partial
1
Interior Features
Appliances Included
Refrigerator, Dishwasher, Oven
Building Features
Style
Detached
Square Footage
2604 sqft
Heating & Cooling
Heating Type
Baseboard heaters, Forced air
Utilities
Utility Sewer
Septic tank
Water
Well
Exterior Features
Exterior Finish
Wood siding
Neighbourhood Features
Community Features
Pets Allowed, Rentals Allowed
Parking
Parking Type
See Remarks,Attached Garage(10),Oversize,RV
Total Parking Spaces
10
| Level | Rooms | Dimensions |
|---|---|---|
| Second level | 3pc Ensuite bath | Measurements not available |
| Loft | 10'4'' x 10'0'' | |
| Primary Bedroom | 19'0'' x 11'0'' | |
| Basement | Storage | 4'0'' x 12'0'' |
| Laundry room | 13'6'' x 7'0'' | |
| Bedroom | 10'0'' x 14'0'' | |
| Bedroom | 9'0'' x 15'0'' | |
| Main level | 2pc Ensuite bath | Measurements not available |
| Bedroom | 10'8'' x 10'8'' | |
| Foyer | 6'0'' x 7'0'' | |
| Dining nook | 11'0'' x 9'0'' | |
| Kitchen | 17'0'' x 6'6'' | |
| Living room | 15'0'' x 12'0'' |
| Features | |||||
|---|---|---|---|---|---|
| See Remarks | Attached Garage(10) | Oversize | |||
| RV | Refrigerator | Dishwasher | |||
| Oven | |||||










































