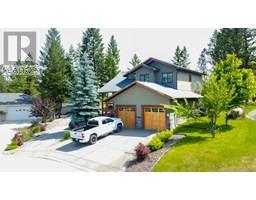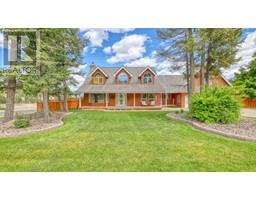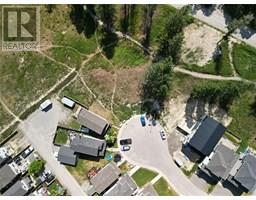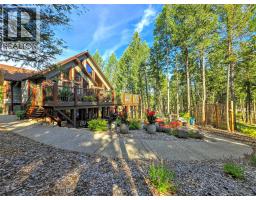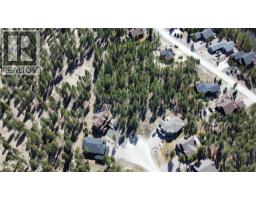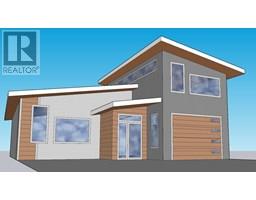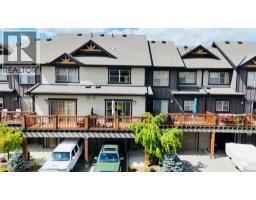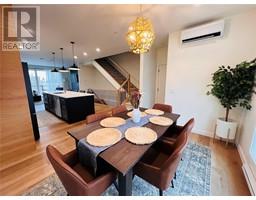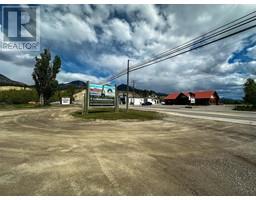1448 CANTERBURY Close Invermere, Invermere, British Columbia, CA
Address: 1448 CANTERBURY Close, Invermere, British Columbia
Summary Report Property
- MKT ID10354118
- Building TypeHouse
- Property TypeSingle Family
- StatusBuy
- Added1 weeks ago
- Bedrooms4
- Bathrooms4
- Area1920 sq. ft.
- DirectionNo Data
- Added On08 Aug 2025
Property Overview
This newly built home captures the charm of classic architecture with modern comforts. Styled after turn-of-the-century character homes, it offers warmth, craftsmanship, and smart design. With 4 bedrooms, a spacious kitchen with a large pantry, 2 living areas, 4 bathrooms, and an EV-ready attached garage, this home is both compact and complete. Inside, you’ll love the details like exposed ceiling beams and drop beams, creating a natural flow between the living room, dining area, and kitchen. The master bedroom features a cozy ensuite and a walk-in closet with built-in shelving. Upstairs, you’ll find two more bedrooms, a family bathroom, and a conveniently located laundry area. The lower level includes a large rec room, an additional bedroom, and a full bathroom—perfect for kids or guests. Built with efficiency in mind, the home includes an ICF foundation, 2x8 walls, and two mini-split heat pumps for year-round comfort. A large, covered patio off the kitchen adds an ideal outdoor space. Located in the heart of Invermere in charming Carpenter’s Lane, you will love being steps away from everything. Take a step back in time and come see everything this brand new home has to offer. (id:51532)
Tags
| Property Summary |
|---|
| Building |
|---|
| Level | Rooms | Dimensions |
|---|---|---|
| Second level | 4pc Bathroom | 6'8'' x 7'6'' |
| Bedroom | 8' x 9' | |
| Bedroom | 10'4'' x 7'8'' | |
| 3pc Ensuite bath | 7' x 5'6'' | |
| Primary Bedroom | 11'2'' x 10'8'' | |
| Lower level | Utility room | 4' x 5'10'' |
| 4pc Bathroom | 5' x 7'8'' | |
| Bedroom | 8'8'' x 10' | |
| Recreation room | 11' x 20' | |
| Main level | 2pc Bathroom | 5'4'' x 4'8'' |
| Mud room | 5'8'' x 6'8'' | |
| Kitchen | 12' x 10'8'' | |
| Dining room | 12' x 7' | |
| Living room | 20' x 11'4'' |
| Features | |||||
|---|---|---|---|---|---|
| Central island | Two Balconies | Attached Garage(1) | |||
| Refrigerator | Dishwasher | Range - Electric | |||
| Water Heater - Electric | Microwave | Hood Fan | |||
| Washer/Dryer Stack-Up | Heat Pump | Wall unit | |||







































