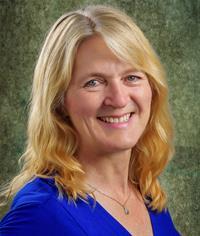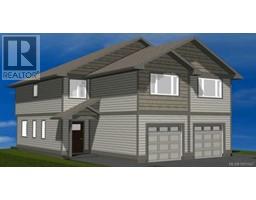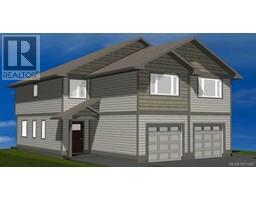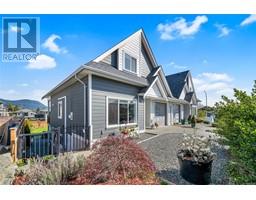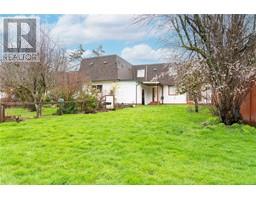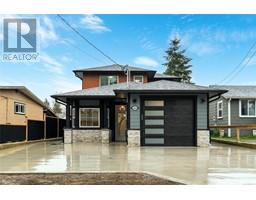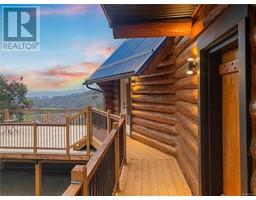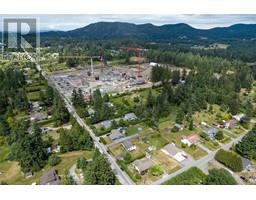3 3134 Manor Dr The Orchard, Duncan, British Columbia, CA
Address: 3 3134 Manor Dr, Duncan, British Columbia
Summary Report Property
- MKT ID995486
- Building TypeHouse
- Property TypeSingle Family
- StatusBuy
- Added6 weeks ago
- Bedrooms3
- Bathrooms3
- Area2386 sq. ft.
- DirectionNo Data
- Added On02 May 2025
Property Overview
Gorgeous Craftsman Home in ''The Orchard'' on Manor Drive, meticulously maintained main level entry home, 3 bdrm, 3 bath, with w/walkout basement, is suitable for retirees or families. The stunning main floor is open plan perfect for entertaining. 9ft ceilings, large windows, and the use of skylights provide lots of natural light throughout. The living room features a gas fireplace, custom built-ins, cathedral ceilings, and access to a private patio. The large dining area has more than enough room for an oversized harvest table and access to the patio. Bright white kitchen with plenty of counter space, cabinetry storage, stainless steel appliances(gas range) and peninsula with seating. The light and airy Primary Bedroom has a walk-in closet, ensuite bathroom with a separate shower and deep soaker tub. Downstairs is a large rec room, laundry room, bedroom, full bath, family room and storage space. Fully fenced, easy care landscaped yard, heat pump. Single car garage with two outdoor parking spots! (id:51532)
Tags
| Property Summary |
|---|
| Building |
|---|
| Land |
|---|
| Level | Rooms | Dimensions |
|---|---|---|
| Lower level | Family room | 13 ft x 16 ft |
| Storage | Measurements not available x 15 ft | |
| Recreation room | 18 ft x Measurements not available | |
| Bedroom | Measurements not available x 19 ft | |
| Laundry room | 13 ft x 11 ft | |
| Bathroom | 4-Piece | |
| Main level | Mud room | Measurements not available x 9 ft |
| Living room | Measurements not available x 17 ft | |
| Kitchen | 13 ft x Measurements not available | |
| Ensuite | 4-Piece | |
| Dining room | 12 ft x 17 ft | |
| Primary Bedroom | 11'9 x 13'10 | |
| Bedroom | 9 ft x 10 ft | |
| Bathroom | 2-Piece |
| Features | |||||
|---|---|---|---|---|---|
| Central location | Curb & gutter | Park setting | |||
| Other | Refrigerator | Stove | |||
| Washer | Dryer | Central air conditioning | |||












































