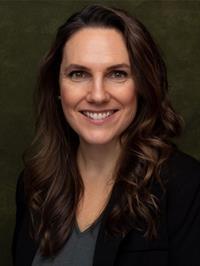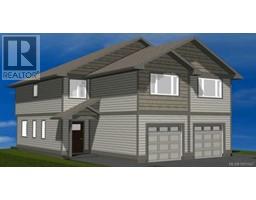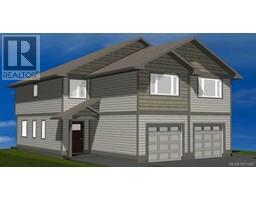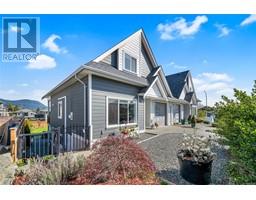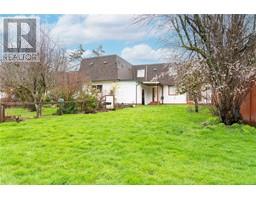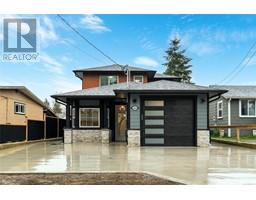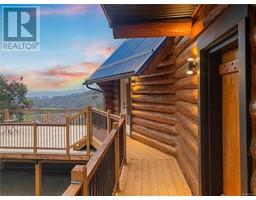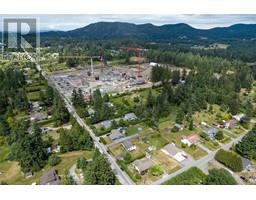5255 Cormorant Pl GLENORA MEADOWS, Duncan, British Columbia, CA
Address: 5255 Cormorant Pl, Duncan, British Columbia
Summary Report Property
- MKT ID996656
- Building TypeHouse
- Property TypeSingle Family
- StatusBuy
- Added6 weeks ago
- Bedrooms4
- Bathrooms3
- Area1765 sq. ft.
- DirectionNo Data
- Added On29 Apr 2025
Property Overview
O/H SUNDAY, May 4, 11am-1pm - CHARMING FAMILY HOME IN GLENORA MEADOWS - Nestled in one of the Cowichan Valley’s most desirable communities, this family home, with 3 beds/2 baths upstairs, plus an additional 1 bed/1 bath on the lower level offers plenty of room for everyone. Upstairs, you’ll find a large kitchen with island, and a bright and welcoming living room, ideal for everyday living and entertaining. The lower level boasts a cozy family room and office. Step outside to a sunny, fully fenced backyard with a gorgeous pergola-covered hot tub, a greenhouse and raised veggie beds. There’s also RV parking, a large double garage, a newer roof, a natural gas furnace with an air conditioner for year-round comfort. Located minutes to local amenities, and an abundance of delightful farmstands, this is a lovely place to call home! (id:51532)
Tags
| Property Summary |
|---|
| Building |
|---|
| Land |
|---|
| Level | Rooms | Dimensions |
|---|---|---|
| Lower level | Porch | 17'6 x 7'3 |
| Bedroom | 10 ft x Measurements not available | |
| Bathroom | 3-Piece | |
| Utility room | 5'3 x 5'4 | |
| Patio | 13 ft x 5 ft | |
| Family room | 17'6 x 12'2 | |
| Office | Measurements not available x 12 ft | |
| Entrance | Measurements not available x 12 ft | |
| Main level | Bedroom | 12'4 x 8'6 |
| Bedroom | 12'7 x 11'11 | |
| Ensuite | 3-Piece | |
| Primary Bedroom | 15'3 x 11'11 | |
| Bathroom | 4-Piece | |
| Kitchen | 17 ft x Measurements not available | |
| Living room | 14'1 x 12'11 |
| Features | |||||
|---|---|---|---|---|---|
| Central location | Curb & gutter | Level lot | |||
| Other | Air Conditioned | ||||






















































