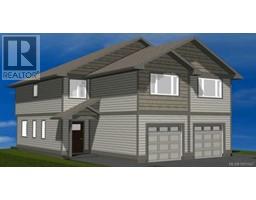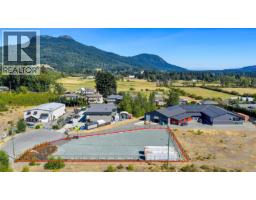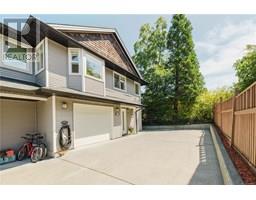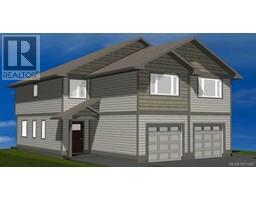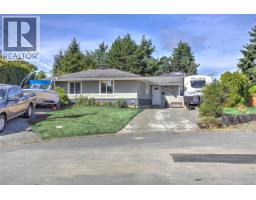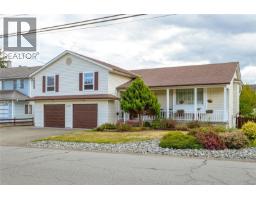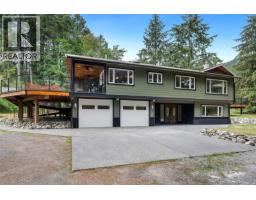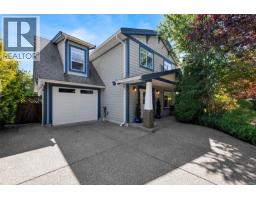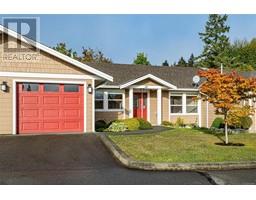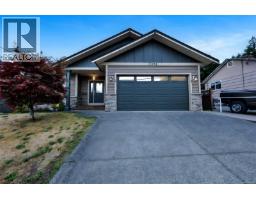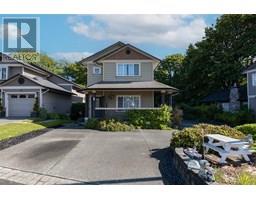3218 Woodrush Dr East Duncan, Duncan, British Columbia, CA
Address: 3218 Woodrush Dr, Duncan, British Columbia
Summary Report Property
- MKT ID1003852
- Building TypeHouse
- Property TypeSingle Family
- StatusBuy
- Added9 weeks ago
- Bedrooms4
- Bathrooms4
- Area2636 sq. ft.
- DirectionNo Data
- Added On18 Jun 2025
Property Overview
Welcome to 3218 Woodrush Drive in the sought-after community of The Properties—one of Duncan’s most desirable neighborhoods. This well-designed home is just steps from a new playground, Maple Bay Elementary, and scenic hiking trails. Built for modern living, it features solar panels, A/C, and meets Step 3 BC Energy Code. Inside, enjoy 11’ ceilings, a custom feature wall with built-in cabinetry, and a bright, open-concept layout. The kitchen is finished with a quartz backsplash and high end cabinets with under-cabinet lighting, offering a clean and modern feel. The spacious primary bedroom includes a walk-in closet and a well-appointed ensuite. Downstairs, a roughed-in kitchen provides potential for an in-law suite, mortgage helper, or extended living space. A gas BBQ hook-up adds convenience for outdoor gatherings. With flexible space and energy-efficient features, this move-in ready home offers lasting value—and new mortgage rules may mean 20% down is no longer required. Contact Brock direct for more information or to book a showing! (id:51532)
Tags
| Property Summary |
|---|
| Building |
|---|
| Level | Rooms | Dimensions |
|---|---|---|
| Lower level | Bathroom | 2-Piece |
| Family room | 21'6 x 12'7 | |
| Bedroom | 10'11 x 9'10 | |
| Bathroom | 4-Piece | |
| Patio | Measurements not available x 13 ft | |
| Main level | Bathroom | 14'1 x 5'4 |
| Ensuite | Measurements not available x 9 ft | |
| Living room | 17'3 x 14'3 | |
| Dining room | 9'3 x 12'11 | |
| Kitchen | 12'7 x 12'11 | |
| Bedroom | 12'5 x 10'1 | |
| Bedroom | 12'5 x 10'10 | |
| Laundry room | Measurements not available x 9 ft | |
| Primary Bedroom | 12'9 x 12'8 | |
| Additional Accommodation | Kitchen | 17'7 x 11'1 |
| Features | |||||
|---|---|---|---|---|---|
| Southern exposure | Other | Marine Oriented | |||
| Air Conditioned | |||||
























































