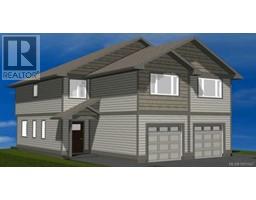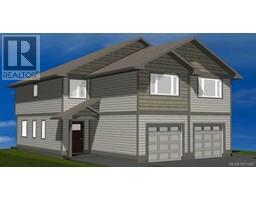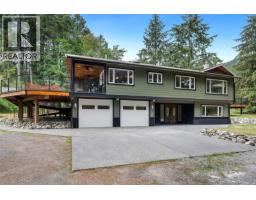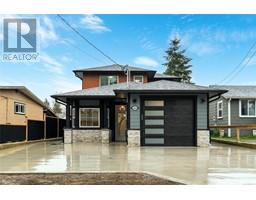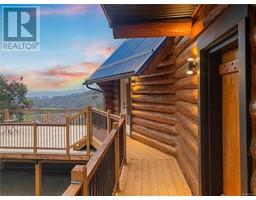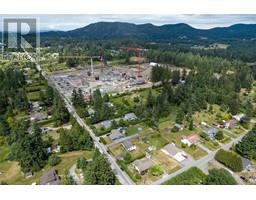3318 Woodrush Dr East Duncan, Duncan, British Columbia, CA
Address: 3318 Woodrush Dr, Duncan, British Columbia
Summary Report Property
- MKT ID1002350
- Building TypeHouse
- Property TypeSingle Family
- StatusBuy
- Added3 weeks ago
- Bedrooms5
- Bathrooms4
- Area3656 sq. ft.
- DirectionNo Data
- Added On05 Jun 2025
Property Overview
Custom Built Home in a newly developed neighbourhood! This gorgeous 5 bed/4 bath brand new home sits on a generous lot overlooking Quamichan Lake w/ picturesque mountain views. This is perfect for families, first-time home buyers & those looking for a home with the utmost attention to detail. Close to Maple Bay Elementary, Mt. Tzouhalem, Maple Bay Beachfront, Trails & only a short drive to Downtown Duncan. Beautiful open-concept living space opens on to an expansive walk out patio overlooking stunning views. Extra amenities such as an office/4th bed included PLUS a 1 bedroom in-law suite with separate entrance with the option to convert to a legal suite and assist as a mtg helper! Notable features include: custom mill work, quartz countertops & high end stainless steel appliances. More to love w/ a double car garage, large windows & a generous primary bdrm with 5 piece ensuite w/ walk-in closet.. Don’t miss out on the chance to call this lovely custom home yours. Must see in person! (id:51532)
Tags
| Property Summary |
|---|
| Building |
|---|
| Level | Rooms | Dimensions |
|---|---|---|
| Second level | Bedroom | 13' x 11' |
| Bedroom | 13'0 x 10'3 | |
| Ensuite | 4-Piece | |
| Primary Bedroom | 13'2 x 16'10 | |
| Laundry room | 9'6 x 5'8 | |
| Bathroom | 3-Piece | |
| Bathroom | 4-Piece | |
| Media | 14'6 x 11'2 | |
| Bedroom | 12'4 x 10'4 | |
| Main level | Bathroom | 2-Piece |
| Dining room | 10'7 x 16'4 | |
| Living room | 13'4 x 18'9 | |
| Kitchen | 11'0 x 18'9 | |
| Pantry | 9'7 x 7'5 | |
| Mud room | 10'2 x 5'11 | |
| Bedroom | 9'4 x 10'3 | |
| Additional Accommodation | Kitchen | 20' x 20' |
| Features | |||||
|---|---|---|---|---|---|
| Refrigerator | Stove | Washer | |||
| Dryer | Air Conditioned | Central air conditioning | |||






































