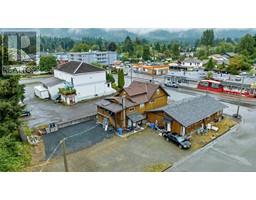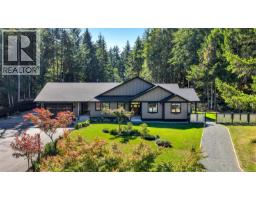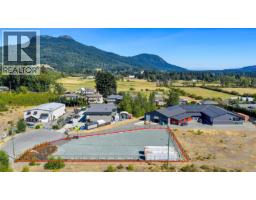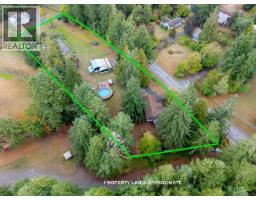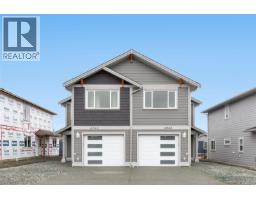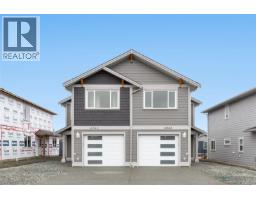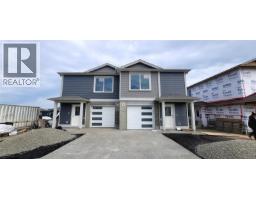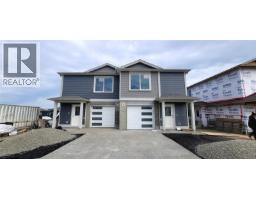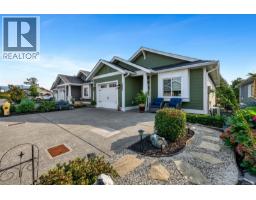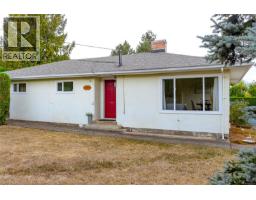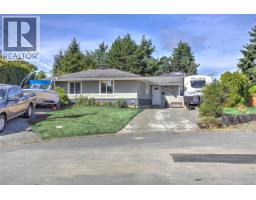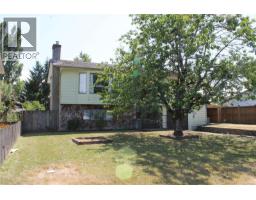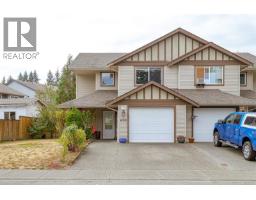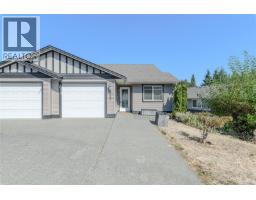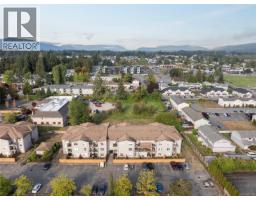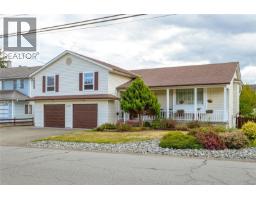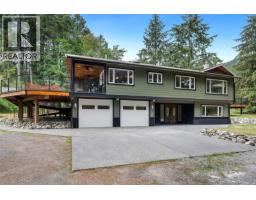39 3025 Cowichan Lake Rd Westwood Estates, Duncan, British Columbia, CA
Address: 39 3025 Cowichan Lake Rd, Duncan, British Columbia
Summary Report Property
- MKT ID1017365
- Building TypeRow / Townhouse
- Property TypeSingle Family
- StatusBuy
- Added4 days ago
- Bedrooms2
- Bathrooms2
- Area1169 sq. ft.
- DirectionNo Data
- Added On14 Oct 2025
Property Overview
Whether looking to enter the market, investing or downsizing, this nicely updated and well maintained, pet free, 2 bed, 1.5 bath townhome in conveniently located Westwood Estates presents a great opportunity. A few years ago this unit received new flooring, floor, door & window casings, interior doors & was professionally painted throughout. The kitchen is bright & functional, the dining area is ample and the large living room has a nice propane stove & opens to the private, fenced patio in which to enjoy barbecues, entertaining or relaxing & is great space for your pets (some restrictions). Up are the main bathroom and 2 generous bedrooms including the primary bedroom with a large walk-in closet. At the back of the complex is some nice greenspace, garden, a playground & visitor parking. A great location not far from town, the new Berkey's corner shopping center, schools, restaurants, transit, parks, recreation & more! (id:51532)
Tags
| Property Summary |
|---|
| Building |
|---|
| Land |
|---|
| Level | Rooms | Dimensions |
|---|---|---|
| Second level | Bathroom | 4-Piece |
| Bedroom | 11'3 x 13'0 | |
| Primary Bedroom | 11'9 x 13'6 | |
| Main level | Laundry room | 3'0 x 7'0 |
| Bathroom | 2-Piece | |
| Living room | 11'8 x 13'8 | |
| Dining room | 9'2 x 9'9 | |
| Kitchen | 8'2 x 11'6 | |
| Entrance | 3'11 x 6'0 | |
| Other | Storage | 3'0 x 6'7 |
| Features | |||||
|---|---|---|---|---|---|
| Central location | Other | Open | |||
| None | |||||


































