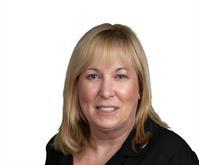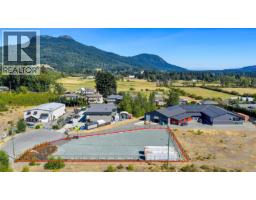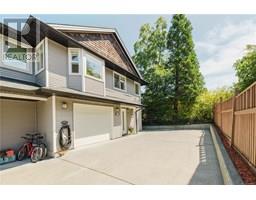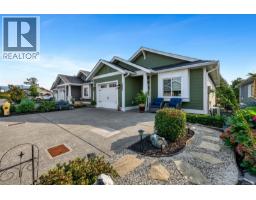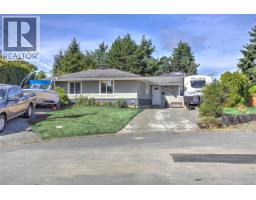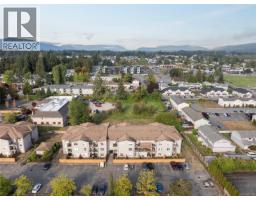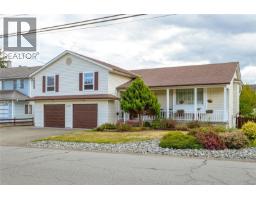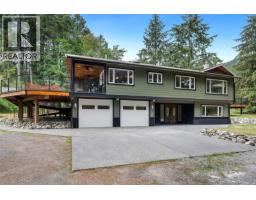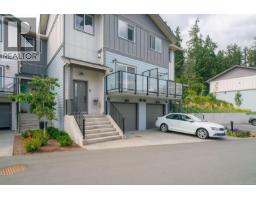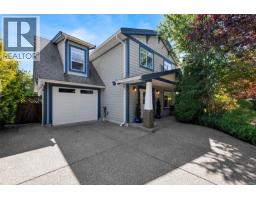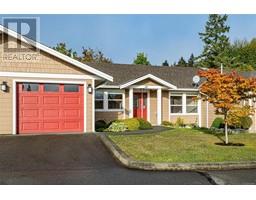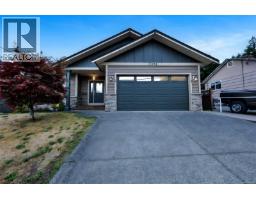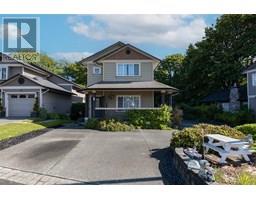7458 Rosevear Rd West Duncan, Duncan, British Columbia, CA
Address: 7458 Rosevear Rd, Duncan, British Columbia
Summary Report Property
- MKT ID1013177
- Building TypeHouse
- Property TypeSingle Family
- StatusBuy
- Added10 hours ago
- Bedrooms4
- Bathrooms3
- Area3649 sq. ft.
- DirectionNo Data
- Added On18 Sep 2025
Property Overview
Sold as is, where is. Set on 3.27 private and quiet acres, this solid 4-bedroom and den, 3-bath home is surrounded by mature trees and established gardens. The upper level offers three bedrooms including the primary with ensuite, plus a full bath. The main floor features a welcoming living room with a stone fireplace, formal dining, a bright kitchen with eating area, laundry, sun room. The lower level includes a spacious recreation room, library , hobby room,and additional storage. Outdoors, the circular driveway leads to multiple garden areas, a greenhouse, a workshop, auxiliary buildings, and a pump house with two separate wells. Owned by the same family, this property is ready for new owners to bring it back to its former glory. (id:51532)
Tags
| Property Summary |
|---|
| Building |
|---|
| Land |
|---|
| Level | Rooms | Dimensions |
|---|---|---|
| Second level | Ensuite | 9'3 x 4'1 |
| Bathroom | 11'0 x 3'10 | |
| Bedroom | 11'9 x 19'2 | |
| Primary Bedroom | 11'3 x 14'1 | |
| Bedroom | 17'2 x 10'0 | |
| Lower level | Hobby room | 5'11 x 19'8 |
| Storage | 8'9 x 8'1 | |
| Other | 9'8 x 7'11 | |
| Library | 12'4 x 8'1 | |
| Recreation room | 20'6 x 11'2 | |
| Entrance | 5'6 x 10'11 | |
| Main level | Other | 9'5 x 11'3 |
| Mud room | 3'7 x 6'7 | |
| Laundry room | 7'0 x 11'11 | |
| Bathroom | 11'2 x 7'7 | |
| Bedroom | 9'8 x 11'8 | |
| Sunroom | 7'3 x 13'10 | |
| Dining nook | 7'0 x 9'9 | |
| Kitchen | 9'4 x 13'2 | |
| Den | 9'8 x 13'0 | |
| Living room | 21'7 x 27'3 | |
| Dining room | 8'0 x 12'7 |
| Features | |||||
|---|---|---|---|---|---|
| Acreage | Central location | Park setting | |||
| Private setting | Southern exposure | Wooded area | |||
| Irregular lot size | Other | Marine Oriented | |||
| Refrigerator | Stove | Washer | |||
| Dryer | None | ||||













































































