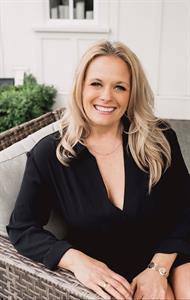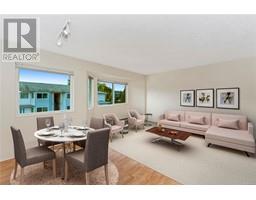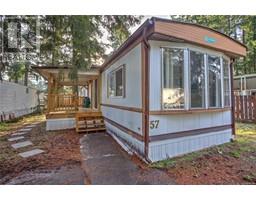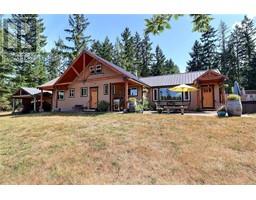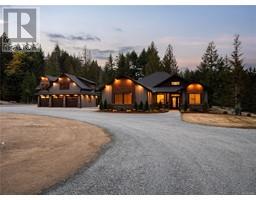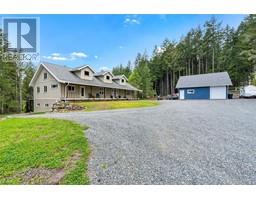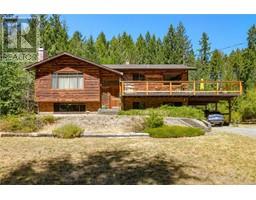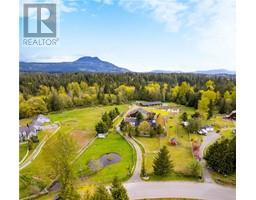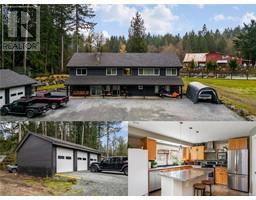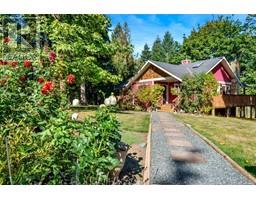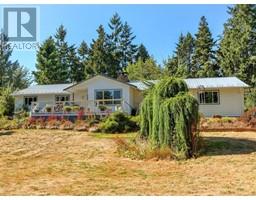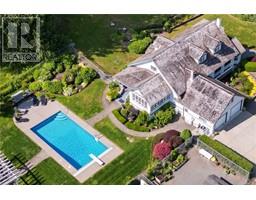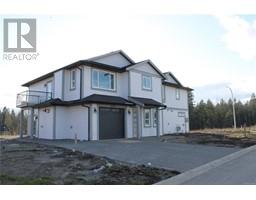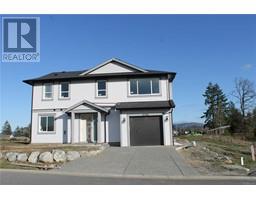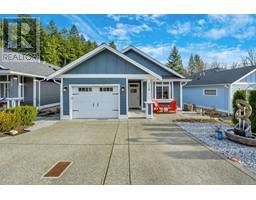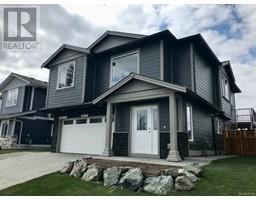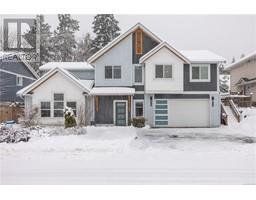6031 Paldi Rd West Duncan, Duncan, British Columbia, CA
Address: 6031 Paldi Rd, Duncan, British Columbia
Summary Report Property
- MKT ID941926
- Building TypeHouse
- Property TypeSingle Family
- StatusBuy
- Added13 weeks ago
- Bedrooms5
- Bathrooms5
- Area2928 sq. ft.
- DirectionNo Data
- Added On26 Jan 2024
Property Overview
Welcome to this spectacular custom built,private countryside estate with 2 beautiful homes,perfectly situated amongst the trees,on a private lot. This Executive Style home was built and designed to impress. The picturesque forest views are amplified by the multitude of windows allowing natural light to fill the home. Exquisite finishing's adorn this home in each of its three bedrooms & three bathrooms. The open concept kitchen with vaulted ceilings & open dining area is perfect for entertaining & is framed by the stunning fireplace.A second charming two bedroom,two bathroom home is privately tucked away,off to the side of the property,perfect for a multi family purchase. Two workshops & two garages provide ample space for storage & projects. Enjoy the tranquility of this private tree-filled lot,complete with a meandering creek that enhances the natural ambiance,to immerse yourself in the beauty of nature.Do not miss this opportunity to view this outstanding countryside property. (id:51532)
Tags
| Property Summary |
|---|
| Building |
|---|
| Level | Rooms | Dimensions |
|---|---|---|
| Second level | Bathroom | 7 ft x 12 ft |
| Bedroom | 12 ft x 13 ft | |
| Other | 17 ft x 12 ft | |
| Bedroom | 12 ft x 15 ft | |
| Main level | Den | 15 ft x 11 ft |
| Bathroom | 14 ft x 14 ft | |
| Primary Bedroom | 14 ft x 14 ft | |
| Bathroom | 7'1 x 3'0 | |
| Laundry room | 7'1 x 7'5 | |
| Pantry | Measurements not available x 11 ft | |
| Family room | 12'7 x 13'4 | |
| Entrance | 9'5 x 8'7 | |
| Dining nook | Measurements not available x 9 ft | |
| Kitchen | 12'9 x 17'5 | |
| Dining room | 17'4 x 21'9 | |
| Great room | 17'3 x 16'10 | |
| Other | Bedroom | 9'8 x 10'0 |
| Laundry room | 6'4 x 6'8 | |
| Kitchen | 11'2 x 10'7 | |
| Dining room | 7'6 x 9'9 | |
| Bedroom | 12'0 x 11'11 | |
| Living room | 15'4 x 17'9 | |
| Bathroom | 6 ft x 8 ft | |
| Bathroom | 5 ft x 4 ft | |
| Other | 5'7 x 5'5 | |
| Other | 12'4 x 3'10 | |
| Entrance | 8'8 x 6'1 |
| Features | |||||
|---|---|---|---|---|---|
| Acreage | Private setting | Southern exposure | |||
| Wooded area | Other | None | |||





























































































