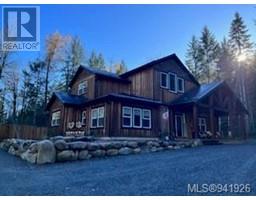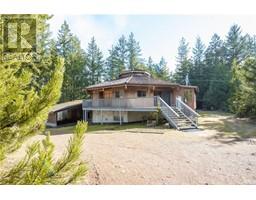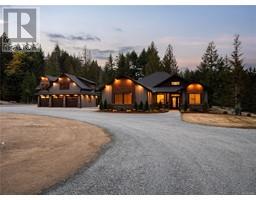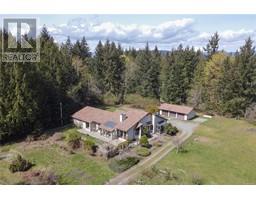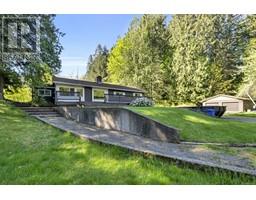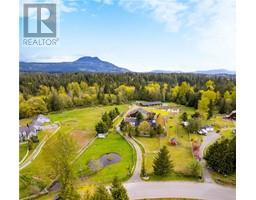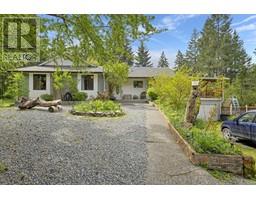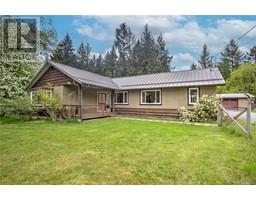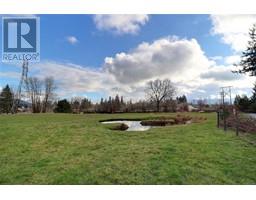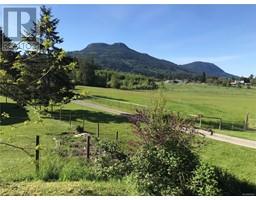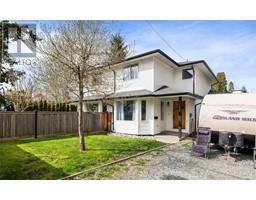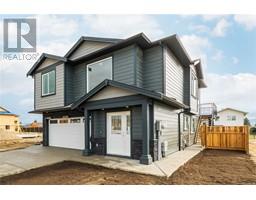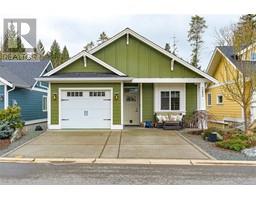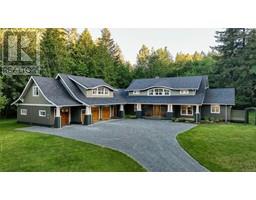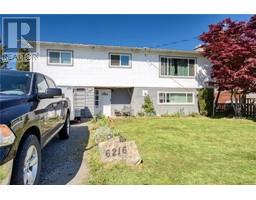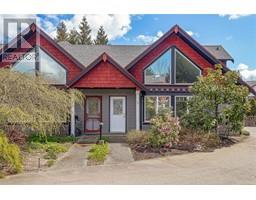5795 Kapoor Rd West Duncan, Duncan, British Columbia, CA
Address: 5795 Kapoor Rd, Duncan, British Columbia
Summary Report Property
- MKT ID956246
- Building TypeHouse
- Property TypeSingle Family
- StatusBuy
- Added5 days ago
- Bedrooms5
- Bathrooms4
- Area3040 sq. ft.
- DirectionNo Data
- Added On04 May 2024
Property Overview
Welcome to your secluded sanctuary along the captivating Lake Cowichan Highway—a haven of 5.24 acres brimming with natural splendour and unparalleled beauty. Here, amidst the lush embrace of fruit-laden trees, vibrant gardens, and a tranquil pond adorned with its own island and quaint bridges, you'll discover a retreat like no other. Step into the rustic charm of a country cabin, where the symphony of nature's melodies serenades your soul, or indulge your passions in a workshop crafted for creative endeavours. The main house, with two distinct living quarters, provides ample space for multi-generational living or rental opportunities. Offering panoramic views of your lush surroundings, the main house invites you to embrace the beauty of nature from the comfort of your own home. While RV power and parking promise effortless adventures on a whim. Lose yourself in the enchanting trails nearby, or take a short drive to the lake, all while basking in the serenity of your private paradise. (id:51532)
Tags
| Property Summary |
|---|
| Building |
|---|
| Land |
|---|
| Level | Rooms | Dimensions |
|---|---|---|
| Lower level | Other | 10 ft x Measurements not available |
| Laundry room | 6'3 x 7'8 | |
| Bathroom | 3-Piece | |
| Bedroom | Measurements not available x 13 ft | |
| Family room | 20'7 x 13'7 | |
| Other | 15'2 x 10'2 | |
| Recreation room | 15'5 x 12'2 | |
| Kitchen | Measurements not available x 13 ft | |
| Main level | Laundry room | 8'2 x 5'8 |
| Ensuite | 2-Piece | |
| Bathroom | 4-Piece | |
| Bedroom | 11'9 x 9'5 | |
| Bedroom | 10'2 x 10'3 | |
| Primary Bedroom | 11'9 x 13'9 | |
| Living room | 21'2 x 13'10 | |
| Dining nook | 8 ft x Measurements not available | |
| Dining room | 11'8 x 10'5 | |
| Kitchen | 9'4 x 9'7 | |
| Entrance | 5 ft x Measurements not available | |
| Other | Bathroom | 3-Piece |
| Bedroom | 7'9 x 11'5 | |
| Living room | Measurements not available x 17 ft | |
| Kitchen | 8'10 x 11'5 |
| Features | |||||
|---|---|---|---|---|---|
| Acreage | Private setting | Partially cleared | |||
| Other | None | ||||














































