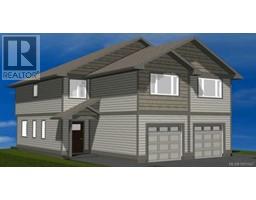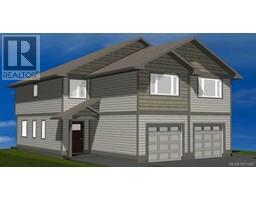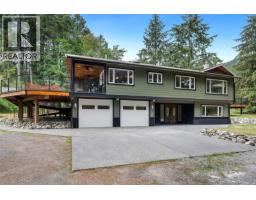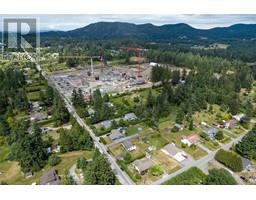8 3048 George St West Duncan, Duncan, British Columbia, CA
Address: 8 3048 George St, Duncan, British Columbia
Summary Report Property
- MKT ID1005304
- Building TypeHouse
- Property TypeSingle Family
- StatusBuy
- Added1 days ago
- Bedrooms3
- Bathrooms2
- Area1485 sq. ft.
- DirectionNo Data
- Added On03 Jul 2025
Property Overview
Tucked at the end of a quiet cul-de-sac, this charming one-level 1,485 sq. ft. home on crawl space offers a functional floor plan perfect for retirees or young families. The fully fenced yard is ideal for pets, with lush mature gardens, and a private, park-like setting. The rear patio is perfect for BBQs and gatherings. Step inside through the covered front entrance and you’re welcomed by a warm and inviting layout featuring a spacious living room with a cozy gas fireplace, formal dining room, and an open-concept kitchen with soaring vaulted ceilings. The primary bedroom boasts a spacious walk-in closet and ensuite. The double garage offers added convenience with direct access to the laundry room- convenient for unloading groceries rain or shine. Gas forced air and a ducted heat pump provide year-round comfort. Located minutes from downtown, Cowichan Commons, parks, trails, and cycling routes, with an easy commute to the highway, this home offers peaceful living close to everything. (id:51532)
Tags
| Property Summary |
|---|
| Building |
|---|
| Level | Rooms | Dimensions |
|---|---|---|
| Main level | Laundry room | 7 ft x 7 ft |
| Bathroom | 4-Piece | |
| Bedroom | 12 ft x 10 ft | |
| Bedroom | 12 ft x 11 ft | |
| Primary Bedroom | 15 ft x 11 ft | |
| Ensuite | 3-Piece | |
| Living room | 16 ft x 14 ft | |
| Dining nook | 11 ft x 8 ft | |
| Family room | 13 ft x 9 ft | |
| Kitchen | 13 ft x 11 ft | |
| Dining room | 12 ft x 11 ft | |
| Entrance | 9 ft x 5 ft |
| Features | |||||
|---|---|---|---|---|---|
| Cul-de-sac | Level lot | Southern exposure | |||
| Other | Garage | None | |||


























































