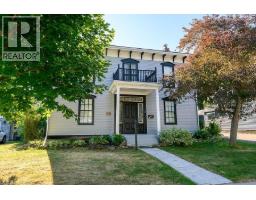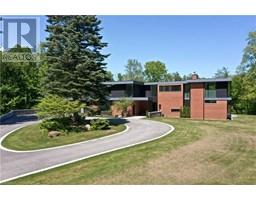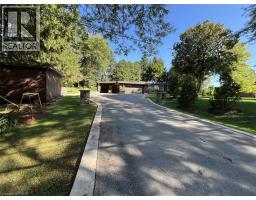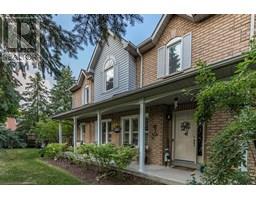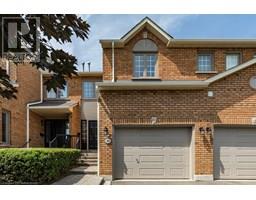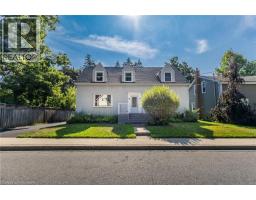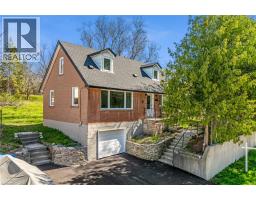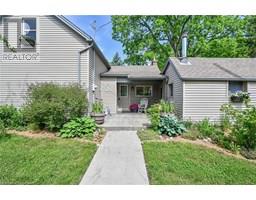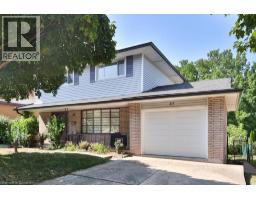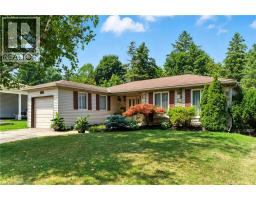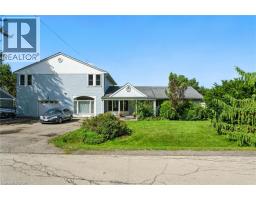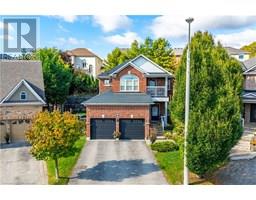28 MARION Crescent 411 - Coote’s Paradise, Dundas, Ontario, CA
Address: 28 MARION Crescent, Dundas, Ontario
4 Beds3 Baths1911 sqftStatus: Buy Views : 533
Price
$899,900
Summary Report Property
- MKT ID40752282
- Building TypeHouse
- Property TypeSingle Family
- StatusBuy
- Added1 weeks ago
- Bedrooms4
- Bathrooms3
- Area1911 sq. ft.
- DirectionNo Data
- Added On24 Aug 2025
Property Overview
This 4 bedroom 3 bathroom home is located in a quiet and scenic portion of Dundas. The meticulously maintained home features updated bathrooms and ensuite, modern kitchen, stainless steel appliances, ample counter space, and a large Island with quartz countertops. Great for entertaining or those that love to cook! A fully finished basement provides two bedrooms, a separate bathroom and a wonderful family room. The rear of the home is set in a tranquil environment containing a rear deck and surrounded by mature trees. This home is mere minutes from McMaster University and historic Downtown Dundas. Please note all furniture comes with the home, a true turnkey property!! (id:51532)
Tags
| Property Summary |
|---|
Property Type
Single Family
Building Type
House
Storeys
1
Square Footage
1911 sqft
Subdivision Name
411 - Coote’s Paradise
Title
Freehold
Land Size
0.13 ac|under 1/2 acre
Built in
1953
| Building |
|---|
Bedrooms
Above Grade
2
Below Grade
2
Bathrooms
Total
4
Interior Features
Appliances Included
Dryer, Refrigerator, Stove, Washer
Basement Type
Full (Finished)
Building Features
Features
Paved driveway, Private Yard
Foundation Type
Poured Concrete
Style
Detached
Architecture Style
Bungalow
Square Footage
1911 sqft
Rental Equipment
None
Structures
Shed
Heating & Cooling
Cooling
Central air conditioning
Heating Type
Forced air
Utilities
Utility Type
Cable(Available),Electricity(Available),Natural Gas(Available),Telephone(Available)
Utility Sewer
Municipal sewage system
Water
Municipal water
Exterior Features
Exterior Finish
Brick, Brick Veneer
Neighbourhood Features
Community Features
Quiet Area, Community Centre
Amenities Nearby
Park, Schools, Shopping
Parking
Total Parking Spaces
3
| Land |
|---|
Other Property Information
Zoning Description
R2
| Level | Rooms | Dimensions |
|---|---|---|
| Basement | Laundry room | 7'8'' |
| 3pc Bathroom | 8'2'' x 5'3'' | |
| Bedroom | 11'5'' x 9'11'' | |
| Bedroom | 13'0'' x 10'1'' | |
| Family room | 23'4'' x 13'0'' | |
| Main level | 4pc Bathroom | 7'8'' x 5'5'' |
| Bedroom | 11'4'' x 10'0'' | |
| Full bathroom | 8'9'' x 4'8'' | |
| Primary Bedroom | 15'7'' x 9'7'' | |
| Kitchen | 13'2'' x 12'1'' | |
| Living room | 13'6'' x 13'7'' | |
| Dining room | 8'3'' x 9'7'' | |
| Foyer | 5'6'' x 3'4'' |
| Features | |||||
|---|---|---|---|---|---|
| Paved driveway | Private Yard | Dryer | |||
| Refrigerator | Stove | Washer | |||
| Central air conditioning | |||||




















































