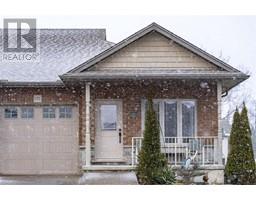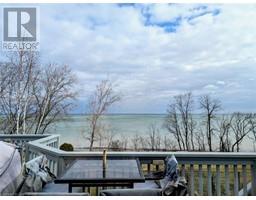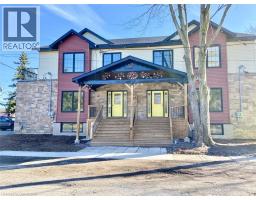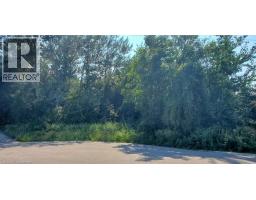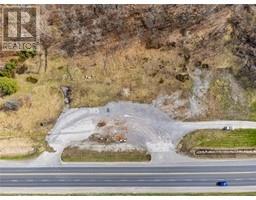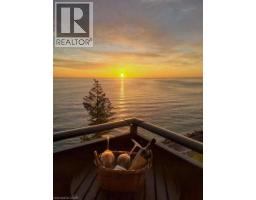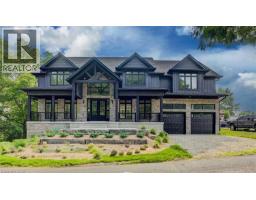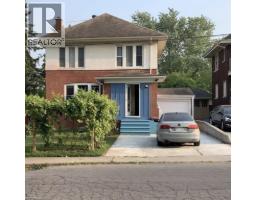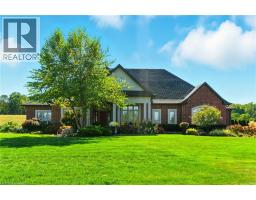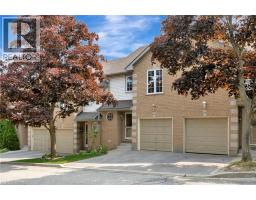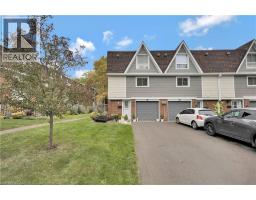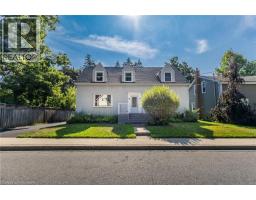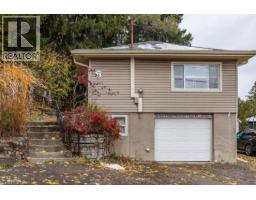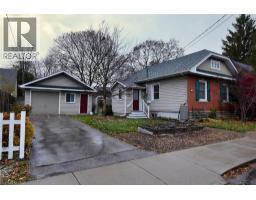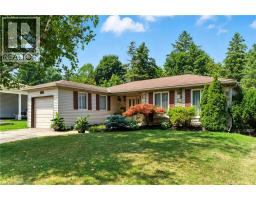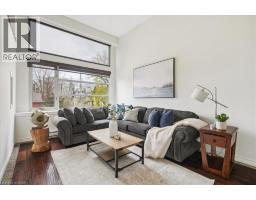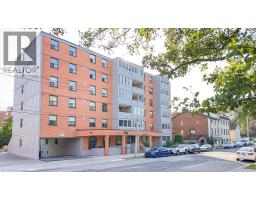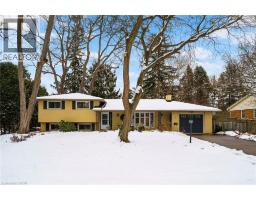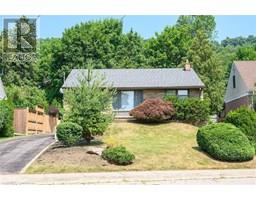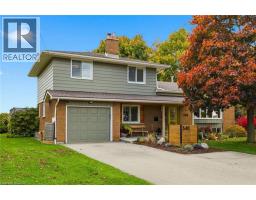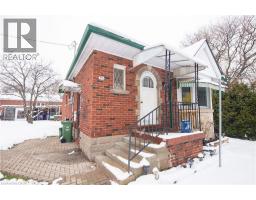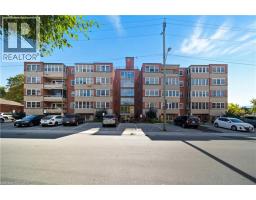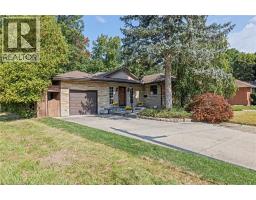915 GOVERNORS Road 410 - Governor’s Rd, Dundas, Ontario, CA
Address: 915 GOVERNORS Road, Dundas, Ontario
4 Beds3 Baths1860 sqftStatus: Buy Views : 285
Price
$1,650,000
Summary Report Property
- MKT ID40764893
- Building TypeHouse
- Property TypeSingle Family
- StatusBuy
- Added14 weeks ago
- Bedrooms4
- Bathrooms3
- Area1860 sq. ft.
- DirectionNo Data
- Added On01 Sep 2025
Property Overview
For more info on this property, please click the Brochure button. Must see Mid Century modern house close to Dundas Conservation Area trails and main entrance. The main living area features a rock wall, adding character that wows. The open concept living, dining & kitchen has huge south facing windows and four skylights. No shortage of sunshine! Three large bedrooms upstairs and one downstairs. Outdoor space for adults and children to enjoy. Huge patio with gazebo, beautiful gardens, children’s playset. (id:51532)
Tags
| Property Summary |
|---|
Property Type
Single Family
Building Type
House
Storeys
1
Square Footage
1860 sqft
Subdivision Name
410 - Governor’s Rd
Title
Freehold
Land Size
0.45 ac|under 1/2 acre
Built in
1970
Parking Type
Attached Garage
| Building |
|---|
Bedrooms
Above Grade
3
Below Grade
1
Bathrooms
Total
4
Partial
1
Interior Features
Appliances Included
Dishwasher, Dryer, Microwave, Refrigerator, Stove, Washer, Hood Fan, Window Coverings, Garage door opener
Basement Type
Full (Partially finished)
Building Features
Features
Southern exposure, Conservation/green belt, Paved driveway, Skylight, Sump Pump
Foundation Type
Block
Style
Detached
Architecture Style
Bungalow
Square Footage
1860 sqft
Structures
Shed, Porch
Heating & Cooling
Cooling
Central air conditioning
Utilities
Utility Type
Electricity(Available),Natural Gas(Available)
Water
Municipal water
Exterior Features
Exterior Finish
Brick, Brick Veneer, Stone, Hardboard
Parking
Parking Type
Attached Garage
Total Parking Spaces
12
| Land |
|---|
Other Property Information
Zoning Description
P6
| Level | Rooms | Dimensions |
|---|---|---|
| Basement | Storage | 24'10'' x 28'4'' |
| Recreation room | 27'6'' x 14'4'' | |
| 2pc Bathroom | 4'6'' x 5'8'' | |
| Bedroom | 16'0'' x 10'4'' | |
| Main level | Mud room | 7'0'' x 10'2'' |
| 3pc Bathroom | 10'4'' x 7'8'' | |
| Bedroom | 12'1'' x 11'10'' | |
| Bedroom | 12'4'' x 11'2'' | |
| Full bathroom | 7'8'' x 7'1'' | |
| Primary Bedroom | 15'2'' x 13'2'' | |
| Laundry room | 6'10'' x 6'0'' | |
| Office | 12'0'' x 7'0'' | |
| Kitchen | 14'0'' x 12'0'' | |
| Dining room | 13'2'' x 12'0'' | |
| Living room | 28'0'' x 16'0'' |
| Features | |||||
|---|---|---|---|---|---|
| Southern exposure | Conservation/green belt | Paved driveway | |||
| Skylight | Sump Pump | Attached Garage | |||
| Dishwasher | Dryer | Microwave | |||
| Refrigerator | Stove | Washer | |||
| Hood Fan | Window Coverings | Garage door opener | |||
| Central air conditioning | |||||




















































