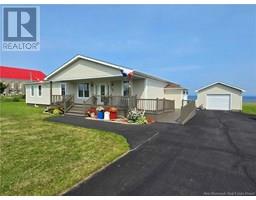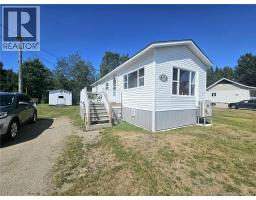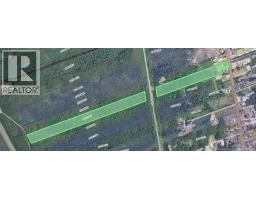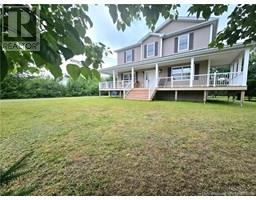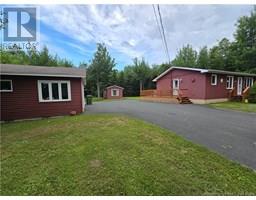2052 Millstream Road, Dunlop, New Brunswick, CA
Address: 2052 Millstream Road, Dunlop, New Brunswick
Summary Report Property
- MKT IDNB121006
- Building TypeHouse
- Property TypeSingle Family
- StatusBuy
- Added5 days ago
- Bedrooms1
- Bathrooms1
- Area1500 sq. ft.
- DirectionNo Data
- Added On25 Aug 2025
Property Overview
Stunning Riverfront Retreat!! Welcome to your dream home or cottage on the river! This beautifully updated property offers the perfect blend of comfort, style, and scenic waterfront living. Step inside to discover a brand-new kitchen with lots of cabinetry. The adjacent dining room provides an inviting space for family meals or entertaining guests. Relax in the spacious living room, complete with a cozy fireplace insert that adds warmth and charm year-round. The home also includes a full bathroom, a convenient laundry area, and a versatile denideal for a home office, guest room, or library. One of the highlights of this home is the expansive entertaining/recreation room, designed for gatherings, game nights, or quiet relaxation. This room can also be converted into more bedrooms. Step outside onto the wrap-around deck, where you'll enjoy breathtaking river views and the tranquil sounds of naturea true outdoor oasis. Whether you're looking for a full-time residence or a weekend escape, this riverfront gem offers the best of both worlds: privacy, comfort, and unparalleled natural beauty. (id:51532)
Tags
| Property Summary |
|---|
| Building |
|---|
| Level | Rooms | Dimensions |
|---|---|---|
| Main level | Recreation room | 14'10'' x 31'4'' |
| Office | 7'9'' x 15' | |
| Laundry room | 7'11'' x 9'5'' | |
| 3pc Bathroom | X | |
| Bedroom | 11'4'' x 12'2'' | |
| Living room | 11'7'' x 15'3'' | |
| Dining room | 9'8'' x 11'6'' | |
| Kitchen | 10'9'' x 11'1'' |
| Features | |||||
|---|---|---|---|---|---|
| Balcony/Deck/Patio | Detached Garage | Heat Pump | |||



















































