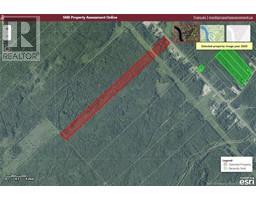833 Route 315, Dunlop, New Brunswick, CA
Address: 833 Route 315, Dunlop, New Brunswick
Summary Report Property
- MKT IDNB121542
- Building TypeHouse
- Property TypeSingle Family
- StatusBuy
- Added2 weeks ago
- Bedrooms3
- Bathrooms2
- Area1800 sq. ft.
- DirectionNo Data
- Added On26 Jun 2025
Property Overview
Charming Home in Dunlop, NB Fully renovated & lovingly maintained by the same family for 36 Years! Experience country living just 10 minutes from shopping and amenities in this beautifully updated home. If you're looking for space, comfort, and incredible features, this could be the perfect place for you! PROPERTY HIGHLIGHTS: Spacious paved driveway (room for multiple vehicles), detached double-car garage (insulated & heated with a wood stove + loft for storage). Cozy bunkhouse (includes a kitchenette, bedroom, heat pump & wood stove). Saltwater pool with a new liner & a pool house. Engineered wood siding on both the home & garage. INSIDE THE HOME: Bright sunroom with ceramic floors, large windows & patio doorsperfect for morning coffee. Newly renovated open-concept kitchen & living room. Barn-style door that leads to a spacious master bedroom with a walk-in closet and a modern 4-piece bathroom with laundry facilities. FULLY FINISHED BASEMENT: Family room with built-in cabinetry. Two additional bedrooms (one without a closet). Modern 3-piece bathroom. Utility room + office/craft space With easy access to snowmobile & ATV trails, this property is truly a little piece of paradise! Dont miss outcall your favorite REALTOR® today for a detailed overview of this incredible home! (id:51532)
Tags
| Property Summary |
|---|
| Building |
|---|
| Level | Rooms | Dimensions |
|---|---|---|
| Basement | Hobby room | 9'1'' x 11'5'' |
| Exercise room | 12'8'' x 18'0'' | |
| Bedroom | 10'0'' x 10'1'' | |
| Bedroom | 10'1'' x 16'5'' | |
| 3pc Bathroom | X | |
| Main level | Sunroom | 9'9'' x 17'0'' |
| Primary Bedroom | 14'3'' x 15'10'' | |
| 4pc Bathroom | X | |
| Living room | 10'11'' x 18'10'' | |
| Kitchen/Dining room | 14'0'' x 16'0'' |
| Features | |||||
|---|---|---|---|---|---|
| Level lot | Balcony/Deck/Patio | Detached Garage | |||
| Garage | Heated Garage | Heat Pump | |||















































