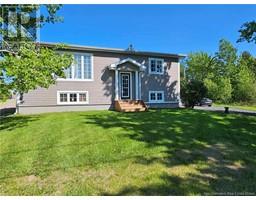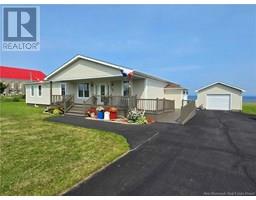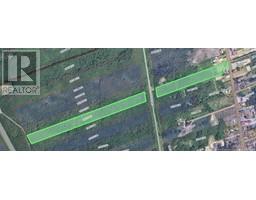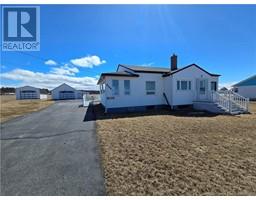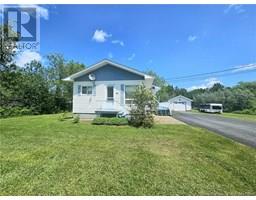853 Hinton, Dunlop, New Brunswick, CA
Address: 853 Hinton, Dunlop, New Brunswick
Summary Report Property
- MKT IDNB121887
- Building TypeHouse
- Property TypeSingle Family
- StatusBuy
- Added9 hours ago
- Bedrooms4
- Bathrooms2
- Area2300 sq. ft.
- DirectionNo Data
- Added On10 Jul 2025
Property Overview
RIVERFRONT!!! Are you looking for a home with complete privacy? This rare find is sitting on 4.6 acres of land and goes all the way back to the river!! How about a nice garage? You're in luck with a completely finished 30 X 40 feet detached garage insulated and heated with a certified wood stove and a loft upstairs for tons of storage or a perfect spot for a man cave!! The main floor offers a large open concept kitchen/dining room with tons of cabinetry, an island, all stainless steel appliances and a heat pump. Living room is also very spacious with a 2nd heat pump and a wood stove for cozy winter nights, 1 bedroom and a full bath with laundry completes this floor. The upper level offers 3 more bedrooms, a 3rd heat pump and a 2nd full bath with double sinks. The large master bedroom also offers a walk-in closet!! Some of the great features include: driveway completed with 0-3/4 crushed rock (2024), New water pump for the well (2023), 3 new heat pumps, spray foam insulation in the attic and new back deck (2021), exterior for garage and front of the house completed (2019), and both wood stoves have been WETT certified. This home also has a nice private driveway treed in with the house sitting far back from the road, nice open areas near the river to enjoy, ATV/snowmobiles at your fingertips, and minutes away from all amenities!! You really dont want to miss this one!! Call now for a private showing!! (id:51532)
Tags
| Property Summary |
|---|
| Building |
|---|
| Level | Rooms | Dimensions |
|---|---|---|
| Second level | 5pc Bathroom | X |
| Bedroom | 14'1'' x 10'8'' | |
| Primary Bedroom | 20' x 14'2'' | |
| Bedroom | 12'6'' x 9'3'' | |
| Main level | 3pc Bathroom | X |
| Bedroom | 13'3'' x 12'1'' | |
| Living room | 25'10'' x 13'3'' | |
| Kitchen | 23' x 19'9'' |
| Features | |||||
|---|---|---|---|---|---|
| Treed | Balcony/Deck/Patio | Detached Garage | |||
| Garage | Heated Garage | Heat Pump | |||




















































