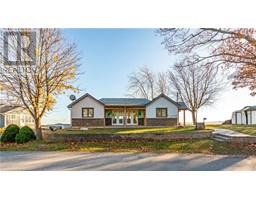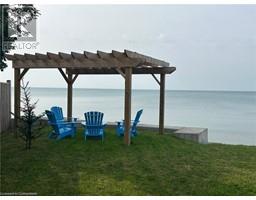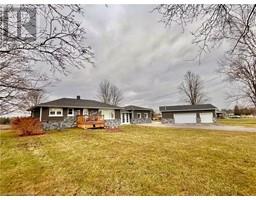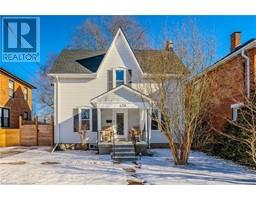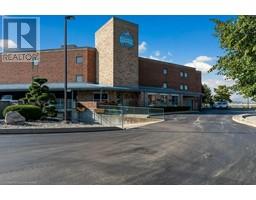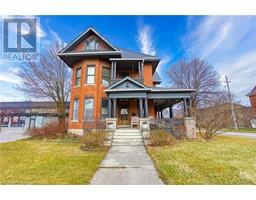10 LOGAN Road 061 - Dunnville Municipal, Dunnville, Ontario, CA
Address: 10 LOGAN Road, Dunnville, Ontario
Summary Report Property
- MKT ID40690490
- Building TypeHouse
- Property TypeSingle Family
- StatusBuy
- Added2 weeks ago
- Bedrooms3
- Bathrooms2
- Area930 sq. ft.
- DirectionNo Data
- Added On15 Apr 2025
Property Overview
NEW PRICE!! Charming 3-Bedroom Home on large country lot with a Spacious Shop and detached garage. Nestled on a sprawling lot, this picturesque property offers the perfect blend of comfort, space, and functionality. The inviting 3-bedroom home features a warm and welcoming layout with plenty of natural light. The living spaces are thoughtfully designed to cater to both relaxation and entertainment, with a cozy living room, a well-appointed kitchen, and comfortable bedrooms. Step outside to discover the real gem of this property – a spacious shop that’s perfect for hobbyists, entrepreneurs, or storage needs. Whether you’re a car enthusiast, woodworker, or in need of additional workspace, this shop has you covered. The stunning property provides endless opportunities for outdoor living, gardening, or even adding a pool. Enjoy the peace and privacy of country living while still being conveniently located close to local amenities. This property is a rare find that combines the tranquility of wide-open spaces with the practicality of a well-maintained home and a versatile shop. Schedule your tour today and envision the possibilities! (id:51532)
Tags
| Property Summary |
|---|
| Building |
|---|
| Land |
|---|
| Level | Rooms | Dimensions |
|---|---|---|
| Second level | 3pc Bathroom | 11'2'' x 8'10'' |
| Bedroom | 11'2'' x 8'10'' | |
| Bedroom | 11'5'' x 11'10'' | |
| Main level | 4pc Bathroom | 6'10'' x 6'2'' |
| Bedroom | 11'8'' x 8'10'' | |
| Eat in kitchen | 12' x 8'10'' | |
| Dining room | 16'3'' x 11'5'' | |
| Family room | 16'2'' x 12'10'' |
| Features | |||||
|---|---|---|---|---|---|
| Paved driveway | Country residential | Detached Garage | |||
| Dishwasher | Dryer | Refrigerator | |||
| Stove | Washer | Central air conditioning | |||





















































