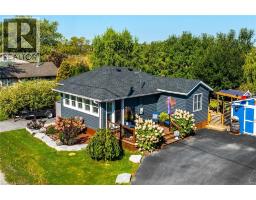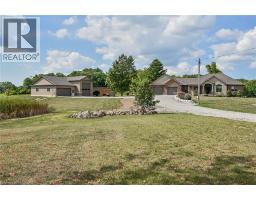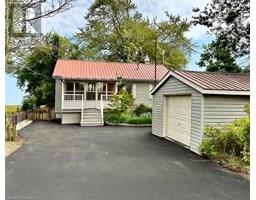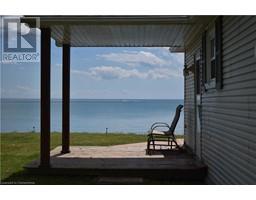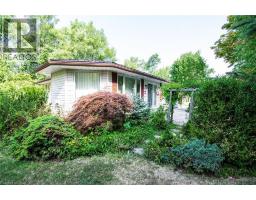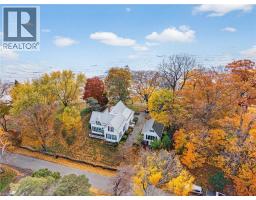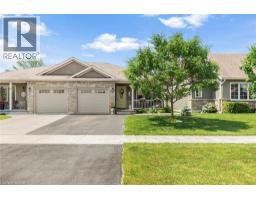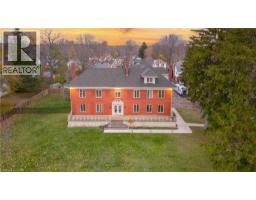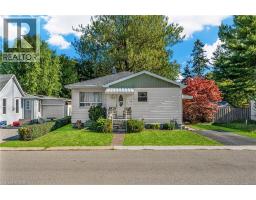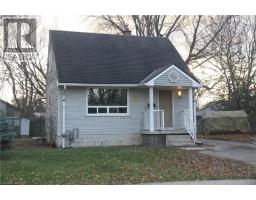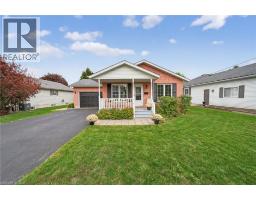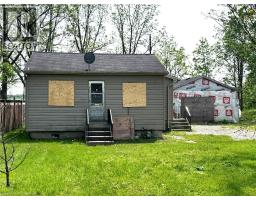225 BROAD Street E 061 - Dunnville Municipal, Dunnville, Ontario, CA
Address: 225 BROAD Street E, Dunnville, Ontario
6 Beds2 Baths3041 sqftStatus: Buy Views : 804
Price
$888,000
Summary Report Property
- MKT ID40742566
- Building TypeHouse
- Property TypeSingle Family
- StatusBuy
- Added8 weeks ago
- Bedrooms6
- Bathrooms2
- Area3041 sq. ft.
- DirectionNo Data
- Added On02 Oct 2025
Property Overview
Step back in time with this stunning Edwardian gem! This spacious six-bedroom, two-and-a-half-story home offers timeless charm and endless potential. Nestled in a quaint small town, it’s close to everything—shops, schools, the river walk, and local amenities—yet tucked away on a private lot with a beautiful garden and a peaceful yard. With flexible zoning, this property is perfect for a family home, bed and breakfast, or other creative uses. (id:51532)
Tags
| Property Summary |
|---|
Property Type
Single Family
Building Type
House
Storeys
2.5
Square Footage
3041 sqft
Subdivision Name
061 - Dunnville Municipal
Title
Freehold
Land Size
under 1/2 acre
Parking Type
Detached Garage
| Building |
|---|
Bedrooms
Above Grade
6
Bathrooms
Total
6
Partial
1
Interior Features
Appliances Included
Dishwasher, Dryer, Refrigerator, Stove, Water purifier, Washer, Hood Fan, Window Coverings, Hot Tub
Basement Type
Full (Unfinished)
Building Features
Features
Southern exposure, Private Yard
Foundation Type
Stone
Style
Detached
Square Footage
3041 sqft
Fire Protection
Smoke Detectors, Security system
Structures
Porch
Heating & Cooling
Cooling
Window air conditioner
Heating Type
Radiant heat, Hot water radiator heat
Utilities
Utility Sewer
Municipal sewage system
Water
Municipal water
Exterior Features
Exterior Finish
Brick
Neighbourhood Features
Community Features
Community Centre
Amenities Nearby
Golf Nearby, Hospital, Marina, Park, Place of Worship, Playground, Schools, Shopping
Parking
Parking Type
Detached Garage
Total Parking Spaces
6
| Land |
|---|
Other Property Information
Zoning Description
D A4B
| Level | Rooms | Dimensions |
|---|---|---|
| Second level | Primary Bedroom | 16'6'' x 12'0'' |
| Bedroom | 10'10'' x 9'2'' | |
| 4pc Bathroom | 15'3'' x 8'6'' | |
| Bedroom | 12'3'' x 15'11'' | |
| Bedroom | 12'2'' x 9'11'' | |
| Bedroom | 14'0'' x 14'4'' | |
| Third level | Bedroom | 14'9'' x 12'7'' |
| Attic | 35'2'' x 40'5'' | |
| Basement | Other | 11'11'' x 30'10'' |
| Utility room | 22'1'' x 15'9'' | |
| Other | 11'3'' x 34'3'' | |
| Main level | 2pc Bathroom | 6'7'' x 3'9'' |
| Kitchen | 17'9'' x 14'5'' | |
| Dining room | 17'3'' x 12'0'' | |
| Family room | 17'1'' x 16'2'' | |
| Living room | 12'5'' x 19'1'' | |
| Foyer | 5'7'' x 4'4'' |
| Features | |||||
|---|---|---|---|---|---|
| Southern exposure | Private Yard | Detached Garage | |||
| Dishwasher | Dryer | Refrigerator | |||
| Stove | Water purifier | Washer | |||
| Hood Fan | Window Coverings | Hot Tub | |||
| Window air conditioner | |||||




















































