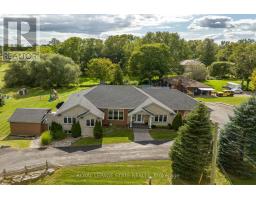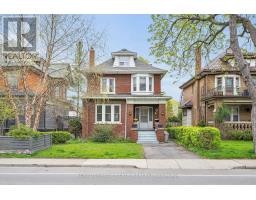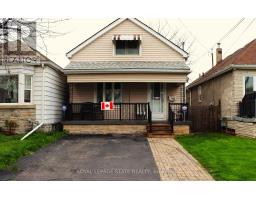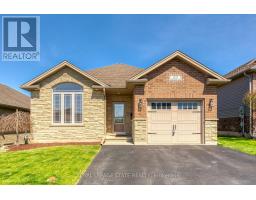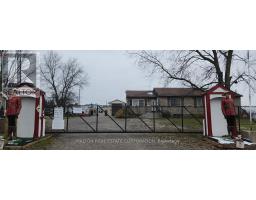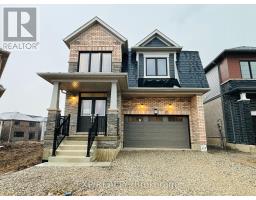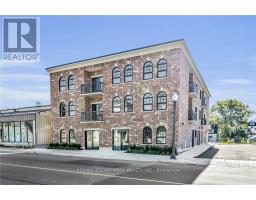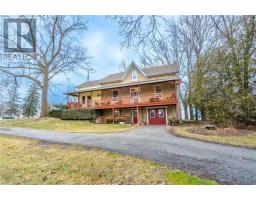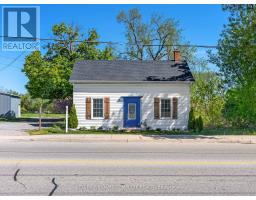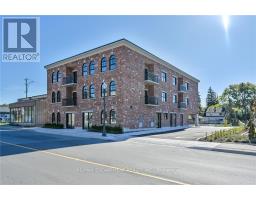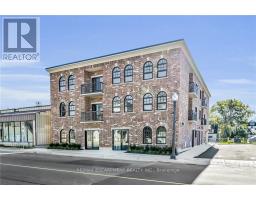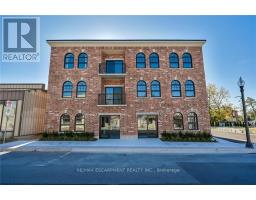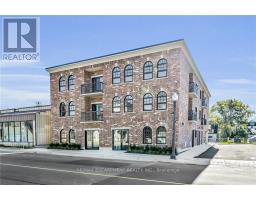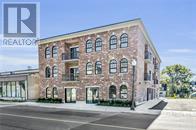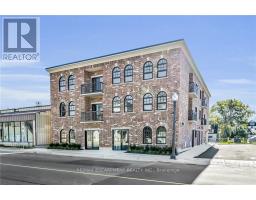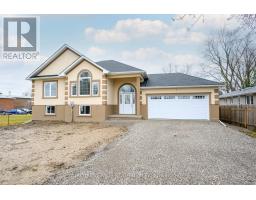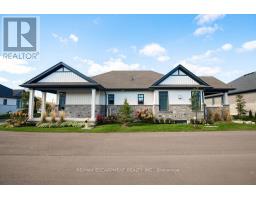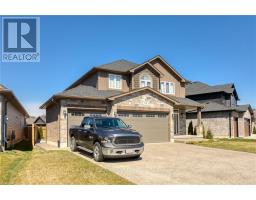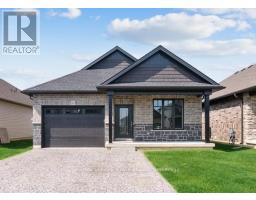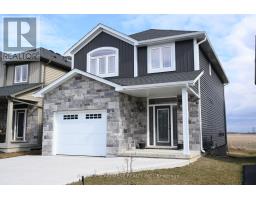119 JARRETT PLACE, Haldimand, Ontario, CA
Address: 119 JARRETT PLACE, Haldimand, Ontario
Summary Report Property
- MKT IDX8260284
- Building TypeHouse
- Property TypeSingle Family
- StatusBuy
- Added20 hours ago
- Bedrooms3
- Bathrooms2
- Area0 sq. ft.
- DirectionNo Data
- Added On14 May 2024
Property Overview
Fantastic starter or retirement home in a quiet Dunnville location. Just move in and enjoy this well maintained 3 bedrm 2 bathrm home. Walk up to main level into a bright livingrm/diningrm with gas fireplace, 3 large bedrms with closets all with with hardwd flooring and 4 pc bath. Spacious kitchen with newer flooring plenty-of cabinets and dinette with walkout to big deck looking out to open fields Lower level has large recrm with wood fireplace great for family gatherings. Laundry/utility rm, updated 4pc bath (20) and storage. Door opens to attached 2 car garage with newer door and opener (18) is perfect for work or hobby area. Walk up to large fenced yard with patio area gardens and gazebo backing onto open fields. Yard beyond fence is not owned or taxed but is upkept and used by most owners. Most windows(18) water heater(21) chiminey repair(22) 200 amp plus more. rm szs approx (id:51532)
Tags
| Property Summary |
|---|
| Building |
|---|
| Level | Rooms | Dimensions |
|---|---|---|
| Lower level | Bathroom | Measurements not available |
| Laundry room | 3.89 m x 3.15 m | |
| Recreational, Games room | 6.86 m x 4.88 m | |
| Main level | Living room | 4.88 m x 3.51 m |
| Dining room | 3.35 m x 2.82 m | |
| Kitchen | 5.23 m x 3.35 m | |
| Sunroom | Measurements not available | |
| Primary Bedroom | 3.66 m x 3.43 m | |
| Bedroom 2 | 2.79 m x 2.13 m | |
| Bedroom 3 | 2.74 m x 2.84 m | |
| Bathroom | Measurements not available |
| Features | |||||
|---|---|---|---|---|---|
| Attached Garage | Dishwasher | Dryer | |||
| Refrigerator | Stove | Washer | |||
| Window Coverings | Central air conditioning | ||||










































