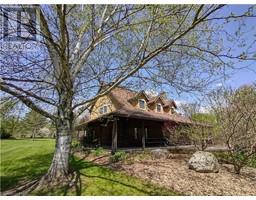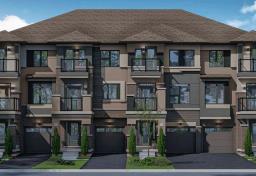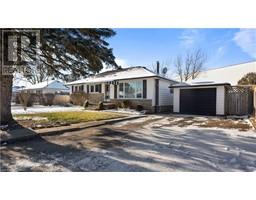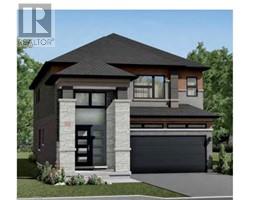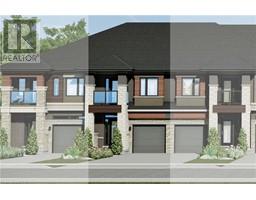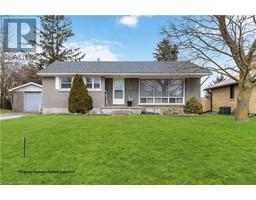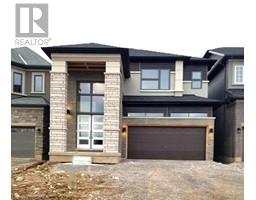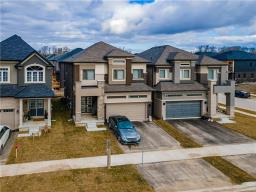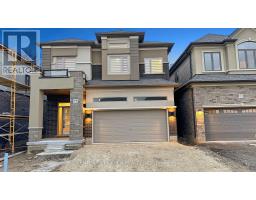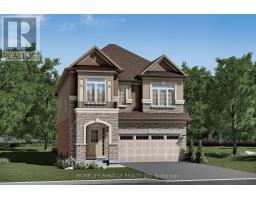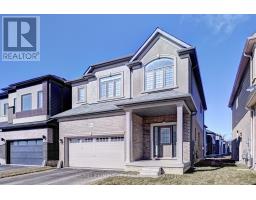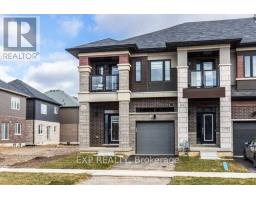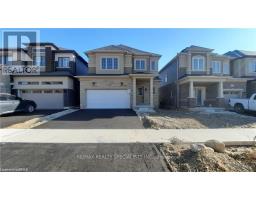270 MCGILL RD, Brantford, Ontario, CA
Address: 270 MCGILL RD, Brantford, Ontario
Summary Report Property
- MKT IDX8015600
- Building TypeHouse
- Property TypeSingle Family
- StatusBuy
- Added13 weeks ago
- Bedrooms4
- Bathrooms4
- Area0 sq. ft.
- DirectionNo Data
- Added On22 Jan 2024
Property Overview
Fully accessible, with built in, indoor therapeutic swim spa plus elevator. A bright home, with over 5000 sq ft of living space. Featuring 4 bedrooms. 4 baths, 2 kitchens, 2 natural gas fireplaces, indoor swim spa in beautiful cedar lined fully insulated room, heated with its own HVAC system. Finished basement accessible by elevator and traditional stairs is home to family room with gas fireplace and kitchen with dining area with easy walk out to patio and large windows over looking over 1 acre of property, surrounded by farmers fields. Enjoy the sunroom and nearby stamped patio. There is so much more including such as barrier free entries from the triple car garage, easy access large walk in shower in primary bedroom or soaker tub in the second primary bedroom. Great opportunity for large families, with fully contained in law suite potential. City water and natural gas services this home. (id:51532)
Tags
| Property Summary |
|---|
| Building |
|---|
| Level | Rooms | Dimensions |
|---|---|---|
| Basement | Family room | 28.9 m x 26.5 m |
| Kitchen | 8.83 m x 6.71 m | |
| Sunroom | 13.2 m x 11.7 m | |
| Other | 6.3 m x 4.9 m | |
| Utility room | 10.9 m x 9.4 m | |
| Main level | Kitchen | 3.96 m x 3.96 m |
| Living room | 7.42 m x 5.92 m | |
| Dining room | 5.97 m x 3.96 m | |
| Primary Bedroom | 19.6 m x 14.99 m | |
| Primary Bedroom | 16.2 m x 14.9 m | |
| Bedroom | 13.7 m x 12 m | |
| Bedroom | 12.9 m x 12 m |
| Features | |||||
|---|---|---|---|---|---|
| Sloping | Attached Garage | Separate entrance | |||
| Walk out | Central air conditioning | ||||












































