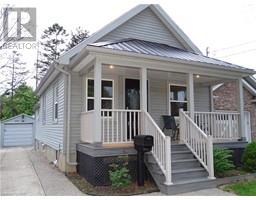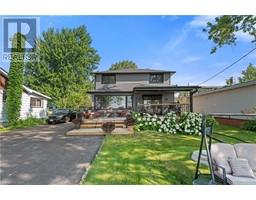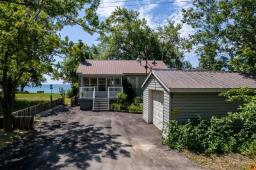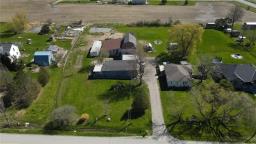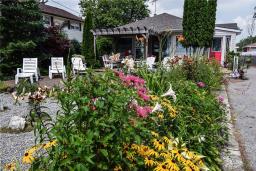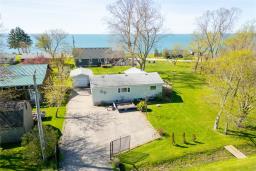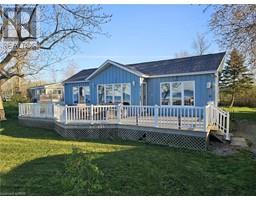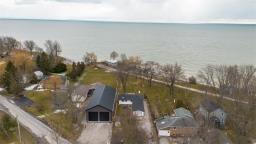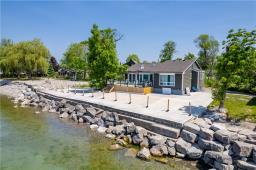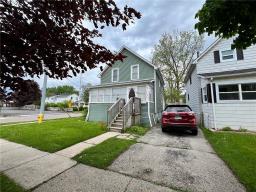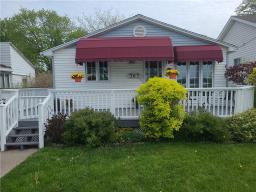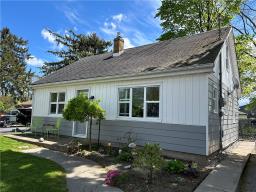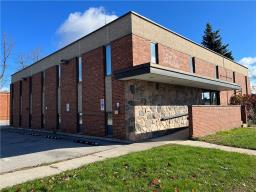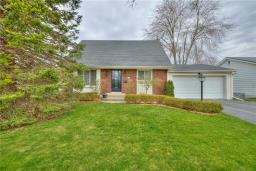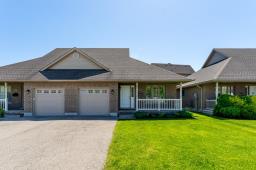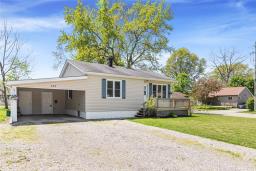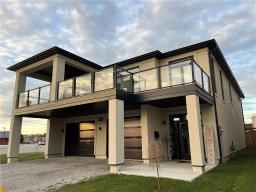4741 HALDIMAND RD 20 Road 602 - Dunn, Dunnville, Ontario, CA
Address: 4741 HALDIMAND RD 20 Road, Dunnville, Ontario
Summary Report Property
- MKT ID40576949
- Building TypeHouse
- Property TypeSingle Family
- StatusBuy
- Added1 weeks ago
- Bedrooms3
- Bathrooms1
- Area1476 sq. ft.
- DirectionNo Data
- Added On04 May 2024
Property Overview
Welcome to COUNTRY Living in Haldimand County! This property is 3.12 acres just west of BYNG CONSERVATION Park and backing onto Mathews Creek which leads into the Grand River. The HOME is a comfortable and bright three bedroom backsplit featuring hardwood floors and a gas fireplace in the living room. A nice dining room that leads to an oak galley kitchen. The lower level features a large family room with laminate flooring and another gas fireplace, large windows that allows lots of natural light. To one side of the Family room is an area that the present owners use as an open office. Outside you will find an 18 X 26 two story Garage/Barn with separate 100amp service that also sends power to a 30 X 60 Steel QUONSET hut with GRAND potential!! Enjoy watching all the wildlife, migratory birds, fish and turtles. Canoe from your own property in the creek and paddle out to the Grand River, skate in the winter and snowmobile in your backyard. Watch the virtual tour and call your Realtor to view! (id:51532)
Tags
| Property Summary |
|---|
| Building |
|---|
| Land |
|---|
| Level | Rooms | Dimensions |
|---|---|---|
| Second level | 4pc Bathroom | Measurements not available |
| Bedroom | 9'2'' x 8'11'' | |
| Bedroom | 11'5'' x 9'0'' | |
| Primary Bedroom | 14'9'' x 9'10'' | |
| Basement | Utility room | 16'6'' x 11'4'' |
| Laundry room | 21'5'' x 8'0'' | |
| Lower level | Family room | 30'0'' x 15'2'' |
| Main level | Bonus Room | 15'9'' x 12'0'' |
| Kitchen | 13'10'' x 8'0'' | |
| Dining room | 8'5'' x 7'10'' | |
| Living room | 16'9'' x 10'11'' |
| Features | |||||
|---|---|---|---|---|---|
| Conservation/green belt | Crushed stone driveway | Country residential | |||
| Sump Pump | Detached Garage | Dryer | |||
| Refrigerator | Stove | Washer | |||
| None | |||||


















































