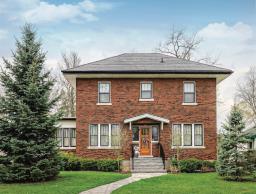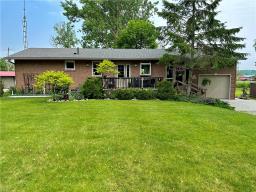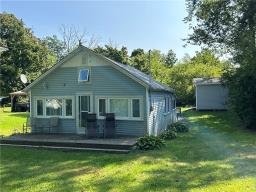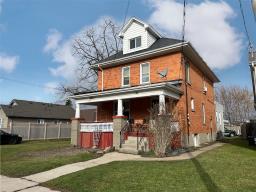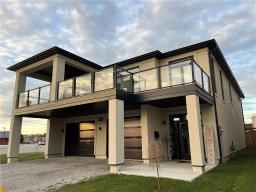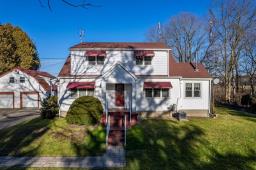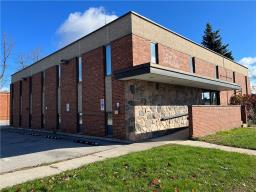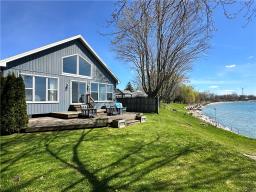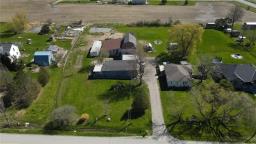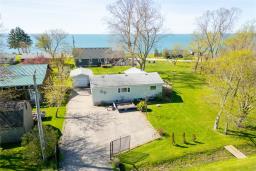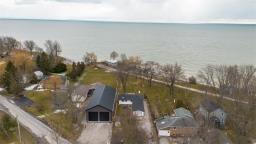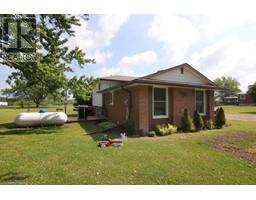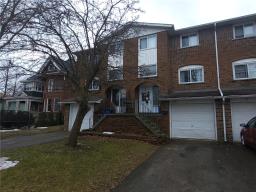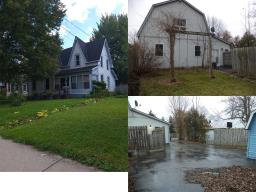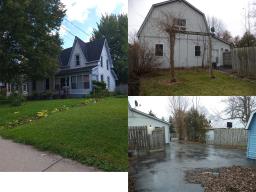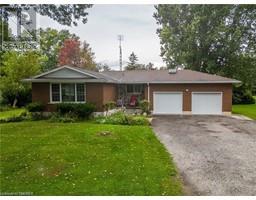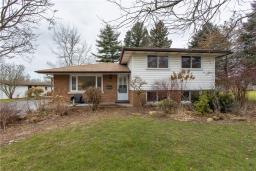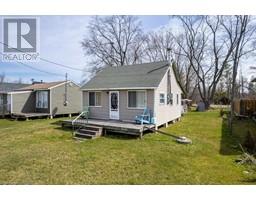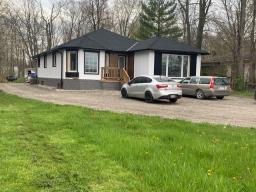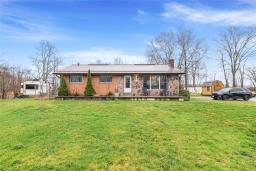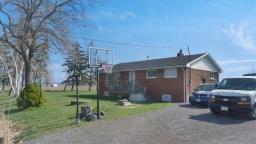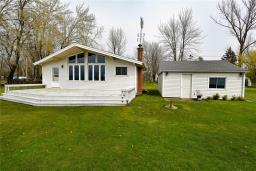2592 LAKESHORE Road, Dunnville, Ontario, CA
Address: 2592 LAKESHORE Road, Dunnville, Ontario
4 Beds1 Baths1115 sqftStatus: Buy Views : 105
Price
$885,000
Summary Report Property
- MKT IDH4183430
- Building TypeHouse
- Property TypeSingle Family
- StatusBuy
- Added15 weeks ago
- Bedrooms4
- Bathrooms1
- Area1115 sq. ft.
- DirectionNo Data
- Added On17 Jan 2024
Property Overview
Waterfront with sand! 3+1 bed year round home on deep lot. Break wall with metal stairs to amazing sand at the break wall and into the water. Home offers large open concept living area, updated kitchen, SS appliances, dinette, sunroom, enclosed porch. Huge basement recroom with fireplace, plus den/bedroom. Foundation delta wrapped & new weeper system. Home has steel roof, 1.5 car garage, paved drive for up to 4 cars! Upper level deck, lower level patio and patio at the break wall over looking the lake. Summer fun at the lake awaits!! (id:51532)
Tags
| Property Summary |
|---|
Property Type
Single Family
Building Type
House
Storeys
1
Square Footage
1115 sqft
Title
Freehold
Land Size
IRREGULAR DEPTH|under 1/2 acre
Built in
1951
Parking Type
Detached Garage
| Building |
|---|
Bedrooms
Above Grade
3
Below Grade
1
Bathrooms
Total
4
Interior Features
Appliances Included
Dishwasher, Refrigerator, Stove
Basement Type
Full (Finished)
Building Features
Features
Golf course/parkland, Beach, Double width or more driveway, Paved driveway, Country residential
Foundation Type
Poured Concrete
Style
Detached
Architecture Style
Bungalow
Square Footage
1115 sqft
Rental Equipment
None
Heating & Cooling
Cooling
Central air conditioning
Heating Type
Forced air
Utilities
Utility Sewer
Holding Tank
Water
Cistern
Exterior Features
Exterior Finish
Vinyl siding
Parking
Parking Type
Detached Garage
Total Parking Spaces
5
| Level | Rooms | Dimensions |
|---|---|---|
| Basement | Utility room | 5' 8'' x 5' 8'' |
| Utility room | 13' 2'' x 6' 8'' | |
| Storage | 13' 3'' x 4' '' | |
| Recreation room | 33' 7'' x 26' 2'' | |
| Bedroom | 14' 4'' x 10' 7'' | |
| Ground level | 3pc Bathroom | 7' 6'' x 8' 11'' |
| Bedroom | 9' 1'' x 8' 10'' | |
| Bedroom | 13' 10'' x 9' 6'' | |
| Primary Bedroom | 13' 11'' x 9' 6'' | |
| Dining room | 15' 4'' x 8' '' | |
| Kitchen | 17' 7'' x 9' 5'' | |
| Living room | 15' 5'' x 13' 4'' |
| Features | |||||
|---|---|---|---|---|---|
| Golf course/parkland | Beach | Double width or more driveway | |||
| Paved driveway | Country residential | Detached Garage | |||
| Dishwasher | Refrigerator | Stove | |||
| Central air conditioning | |||||




















































