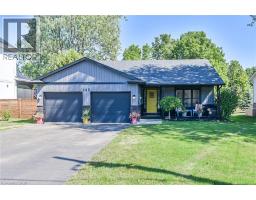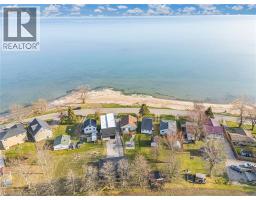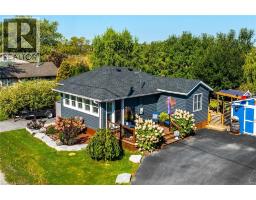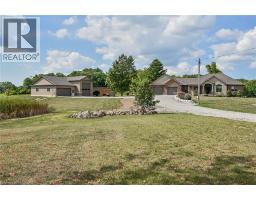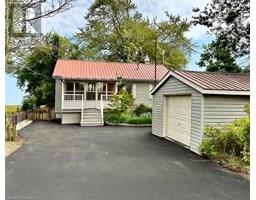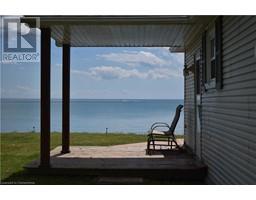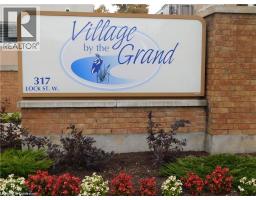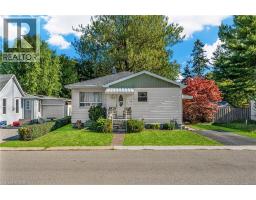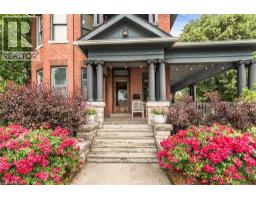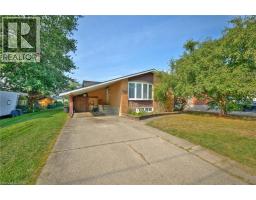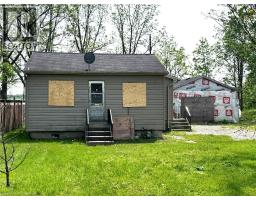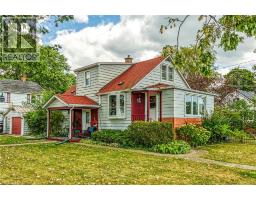613 TAMARAC Street 603 - Sherbrooke, Dunnville, Ontario, CA
Address: 613 TAMARAC Street, Dunnville, Ontario
Summary Report Property
- MKT ID40782061
- Building TypeHouse
- Property TypeSingle Family
- StatusBuy
- Added3 days ago
- Bedrooms3
- Bathrooms2
- Area1789 sq. ft.
- DirectionNo Data
- Added On25 Oct 2025
Property Overview
Pristinely maintained and updated, 613 Tamarac Street is as move-in-ready as you get! Pride of ownership is evident in this cute-as-a-button, fully finished bungalow ('97) with over 1700 sqft. of finished living space! The main floor offers a bright white galley kitchen with laminate counters, brand new luxury vinyl flooring, backsplash, an oversized pantry closet, and room for a family sized table with patio doors leading to the gazebo covered deck and fully fenced, oversized yard! The main floor bedrooms are both a generous size. A pretty 4 piece bathroom with a tub/shower combo is nestled in between the 2 bedrooms, and functions perfectly for every day living! The newly finished basement boasts vinyl flooring, pot lights, a rec room, workout area, 3 piece bathroom, a 3rd bedroom with closet, an oversized laundry room with a wash tub, and a spacious storage room! The exterior features of the home include desirable curb appeal, newly renovated front porch, large asphalt driveway that was freshly sealed this Summer, and an attached 1.5 car garage! The back yard is graced by mature trees, and plenty of room for kids activities, while still being a manageable sized for empty nesters! Furnace and a/c are 5 years old (no rental items). Shows 10++, don't wait! (id:51532)
Tags
| Property Summary |
|---|
| Building |
|---|
| Land |
|---|
| Level | Rooms | Dimensions |
|---|---|---|
| Basement | Recreation room | 29'0'' x 15'0'' |
| Utility room | 24'0'' x 8'0'' | |
| Bedroom | 10'0'' x 10'0'' | |
| Laundry room | 8'0'' x 6'0'' | |
| 3pc Bathroom | 9'0'' x 6'0'' | |
| Main level | Kitchen | 11'0'' x 8'0'' |
| 4pc Bathroom | 7'0'' x 5'0'' | |
| Bedroom | 10'0'' x 10'11'' | |
| Primary Bedroom | 13'6'' x 11'0'' | |
| Dining room | 11'10'' x 9'0'' | |
| Living room | 18'3'' x 11'3'' |
| Features | |||||
|---|---|---|---|---|---|
| Paved driveway | Attached Garage | Dishwasher | |||
| Dryer | Refrigerator | Washer | |||
| Gas stove(s) | Hood Fan | Window Coverings | |||
| Central air conditioning | |||||



















































