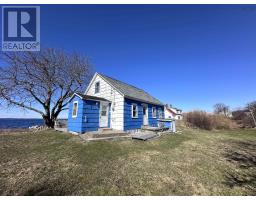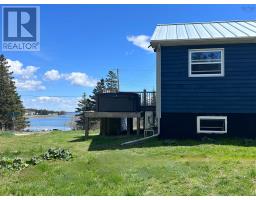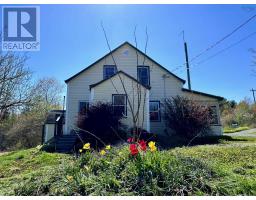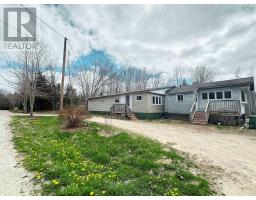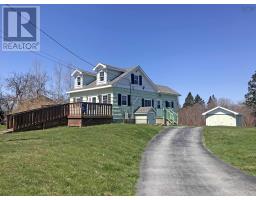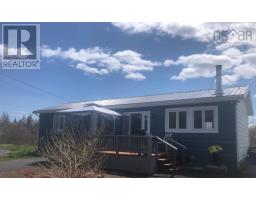1265 Eastern Shore Road, Eagle Head, Nova Scotia, CA
Address: 1265 Eastern Shore Road, Eagle Head, Nova Scotia
Summary Report Property
- MKT ID202408272
- Building TypeHouse
- Property TypeSingle Family
- StatusBuy
- Added1 weeks ago
- Bedrooms4
- Bathrooms2
- Area1746 sq. ft.
- DirectionNo Data
- Added On06 May 2024
Property Overview
Enjoy your coffee on the front veranda while listening to the light tapping of a downy woodpecker, calls of a pileated woodpecker in the distance and wafting by the smell of sweet grass - relaxation and nature are calling you. Beautifully landscaped with shrubs, perennials, a walking path into the 10 acre parcel, a small stream trickling, and so much yard space to enjoy. Built in approx. 1902, this home has seen a major transformation in the past several years. Windows have all been replaced (except a couple), new kitchen, new flooring, unique light fixtures, decora plugs/receptacles, hardware on doors/cabinets, roof shingled, wood furnace chimney rebuilt from roof up and stainless steel liner installed, interior and exterior painted top to bottom. If it's the beach you love, Beach Meadows Beach is a 4 min car or 10 min bicycle ride away - so close at times you can hear the waves crashing on the beach from this property! If you haven't heard about the Seaside Centre you should check it out, quilting and yoga are just a few things they offer. If you prefer to stay at home and putter around, the 1.5 storey garage/workshop with attached carport/wood storage along with the "barn" (with a little surprise inside) and the gardens can keep you busy at home. This property is just waiting for the new owners to come and spend the summers or live year round and visit the beach every day. Liverpool with all your major amenities including the hospital, are only 11-14 mins away! So many places to explore on the South Shore of NS this location in Eagle Head is a great home base! (id:51532)
Tags
| Property Summary |
|---|
| Building |
|---|
| Level | Rooms | Dimensions |
|---|---|---|
| Second level | Other | 4.5 x 4.2+12.2 x 5.9/Landing |
| Other | 6.6 x 6.3/Reading nook | |
| Primary Bedroom | 11.11 x 11.9 | |
| Bedroom | 14.5 x 9.4 -jog | |
| Bath (# pieces 1-6) | 11.8 x 9.1 | |
| Bedroom | 11.8 x 6.5 | |
| Lower level | Bath (# pieces 1-6) | 11.2 x 4.10 |
| Main level | Foyer | 3.8 x 6.4 |
| Living room | 16.2 x 18.7 -jog | |
| Eat in kitchen | 11.4 x 19.6 | |
| Laundry room | 4.5 x 8.7 | |
| Bedroom | 11.2 x 7.8+6.6 x 3.2 -jog | |
| Family room | 14.4 x 9.4+7 x 2.10 |
| Features | |||||
|---|---|---|---|---|---|
| Treed | Level | Garage | |||
| Detached Garage | Carport | Gravel | |||
| Range - Electric | Dryer | Washer | |||
| Microwave Range Hood Combo | Refrigerator | Water softener | |||








































