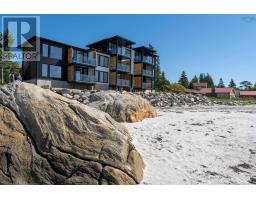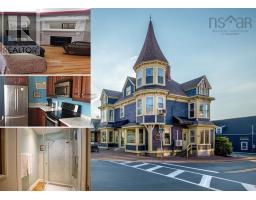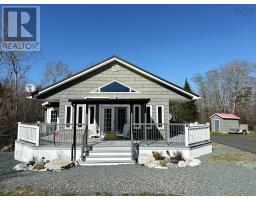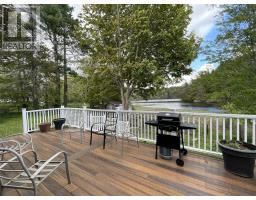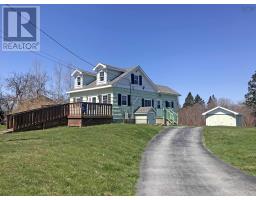1400 EASTERN SHORE Road, Eagle Head, Nova Scotia, CA
Address: 1400 EASTERN SHORE Road, Eagle Head, Nova Scotia
Summary Report Property
- MKT ID202401268
- Building TypeHouse
- Property TypeSingle Family
- StatusBuy
- Added14 weeks ago
- Bedrooms2
- Bathrooms1
- Area968 sq. ft.
- DirectionNo Data
- Added On22 Jan 2024
Property Overview
Bright and airy open-concept 2-bedroom home or cottage in the seaside community of Eagle Head. This tastefully renovated bungalow features a generous kitchen with lots of cupboards and stainless-steel appliances; living room has a lovely and efficient wood stove that heats the house effortlessly; eating nook / study; two bedrooms; full bath; large front entry; and a laundry area conveniently located within the primary bedroom. New ceramic tile, laminate and vinyl flooring throughout. Take your pick of three outside decks that allow full appreciation of the flowing property, its mature trees, garden and pond, beyond which lies a 20 x 10 insulated shed that would make a fantastic Bunkie or Tiny Home! Notable upgrades include all new electrical, metal roof, insulation, and a new water filtration system. The location is fantastic...perched next to the top of Eagle Head Wharf Road, you are within walking distance to the seaside and beach / boat ramp at Eagle Head Bay. The mile-long white sand of Beach Meadows Beach is less than a 5-minute drive / 10 minutes by bike; about a 15-minute drive to the Town of Liverpool and all amenities. Affectionately known on Airbnb as Eagles Nest Bungalow, this property offers so many options for a new owner...downsizing, retirement, or turn-key short or long-term rental. (id:51532)
Tags
| Property Summary |
|---|
| Building |
|---|
| Level | Rooms | Dimensions |
|---|---|---|
| Main level | Kitchen | 8.7 x 9.8 |
| Living room | 18.9 x 12.6 | |
| Bath (# pieces 1-6) | 6.95 x 11.2 | |
| Foyer | 10.6 x 9.4 | |
| Other | 8.4 x 7.5/Study | |
| Bedroom | 15.7 x 7.6 | |
| Bedroom | 11.2 x 13.5 | |
| Other | 3.2 x 2.5/Hallway |
| Features | |||||
|---|---|---|---|---|---|
| Level | Stove | Dryer | |||
| Washer | Refrigerator | ||||

















