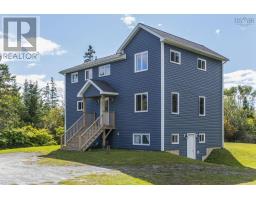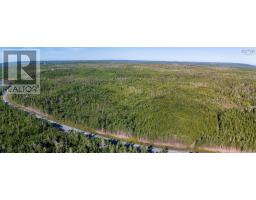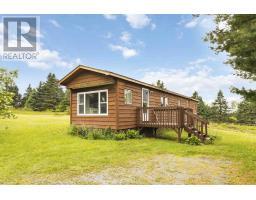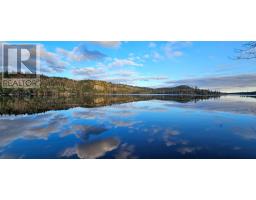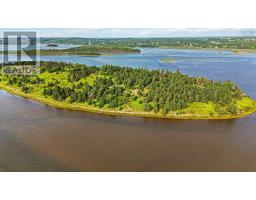19 Motts Drive, East Chezzetcook, Nova Scotia, CA
Address: 19 Motts Drive, East Chezzetcook, Nova Scotia
Summary Report Property
- MKT ID202526310
- Building TypeHouse
- Property TypeSingle Family
- StatusBuy
- Added1 weeks ago
- Bedrooms4
- Bathrooms2
- Area1770 sq. ft.
- DirectionNo Data
- Added On27 Oct 2025
Property Overview
Welcome to your dream home at 19 Motts Drive! This stunning 4-bedroom, 2-bath gem combines spacious living with modern convenience. Enjoy the luxury of having a main-level bedroom, perfect for guests or as a home office, while three additional bedrooms await you upstairs, providing ample space for the whole family. Prepare to be amazed by the enormous garage, a haven for mechanics, car enthusiasts, or anyone in need of exceptional vehicle storage. The main bedroom boasts soaring cathedral ceilings, adding a touch of elegance and openness to your personal retreat. Beautifully crafted custom hardwood floors with intricate inlaid designs are showcased throughout both levels, impressing visitors with every step. Nature lovers will revel in the close proximity of scenic trails just seconds from your doorstep, while commuters will appreciate the quick highway access to the city, only a minute away. Despite its convenient location, this property offers a serene and secluded atmosphere, making it a tranquil escape from the hustle and bustle of daily life. Shop to your heart's content in Porters Lake, just 5 minutes away, or reach Dartmouth in a mere 20 minutes. With a little design inspiration and cosmetic finishing touches, this house can be transformed into the perfect family sanctuary. Dont miss outschedule your tour today and discover the endless potential of this incredible home! (id:51532)
Tags
| Property Summary |
|---|
| Building |
|---|
| Level | Rooms | Dimensions |
|---|---|---|
| Second level | Primary Bedroom | 17.5x12.3 |
| Bedroom | 13.7x10.8 | |
| Bedroom | 17.6x9.5 | |
| Bath (# pieces 1-6) | 13.7x5.6 | |
| Main level | Living room | 12.6x17.4 |
| Dining nook | 9.3x21.4 | |
| Kitchen | 8x11.10 | |
| Bedroom | 11.6x12.5 | |
| Bath (# pieces 1-6) | 7.2x9 | |
| Foyer | 8x12.8 w jog |
| Features | |||||
|---|---|---|---|---|---|
| Garage | Detached Garage | Gravel | |||
| Stove | Dryer | Washer | |||
| Refrigerator | |||||






















