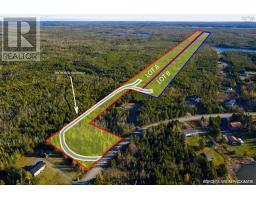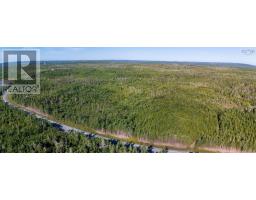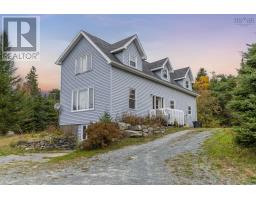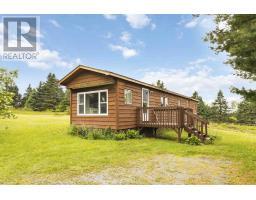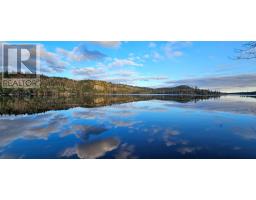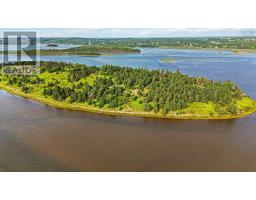452 East Chezzetcook Road, East Chezzetcook, Nova Scotia, CA
Address: 452 East Chezzetcook Road, East Chezzetcook, Nova Scotia
Summary Report Property
- MKT ID202524394
- Building TypeHouse
- Property TypeSingle Family
- StatusBuy
- Added11 weeks ago
- Bedrooms4
- Bathrooms3
- Area2404 sq. ft.
- DirectionNo Data
- Added On20 Oct 2025
Property Overview
Welcome to 452 East Chezzetcook Road, a fully renovated property offering the perfect blend of comfort, space, and versatility on a beautiful 5-acre lot. Over the past decade, this home has been thoughtfully updated throughout, creating a move-in-ready retreat just minutes from Porters Lake and convenient highway access off Exit 21. The main home features three spacious bedrooms plus a dedicated office, ideal for remote work or extra living space. The primary bedroom includes a generous walk-in closet, and with two full bathrooms, there's plenty of room for the whole family. The living and dining areas are bright and welcoming, flowing into a modern kitchen equipped with all major appliances. Step out onto the back deck to enjoy the landscaped backyard which is private, peaceful, and perfect for outdoor living. Heating is handled by an efficient ducted heat pump system, and a water treatment/salt system adds extra convenience. What sets this property apart is the fully self-contained one-bedroom suite with its own entrance. Complete with a full bathroom, eat-in kitchen, cozy living room, and in-unit laundry, its an ideal space for guests, extended family, or rental potential. Appliances in the suite mirror those in the main home, offering independence and flexibility. Located just minutes from local amenities, beaches, and trails, the home is also close to a brand-new 712 school, with a new French school planned for nearby Porters Lake by 2027. With no garage but ample space to expand or customize, this property offers a rare opportunity to enjoy rural living without sacrificing modern convenience. (id:51532)
Tags
| Property Summary |
|---|
| Building |
|---|
| Level | Rooms | Dimensions |
|---|---|---|
| Second level | Storage | 7.6 x 8.7 |
| Primary Bedroom | 18.7 x 11.1 | |
| Den | 7.6 x 8 | |
| Bedroom | 11.10 x 9.11 | |
| Bedroom | 8.3 x 9.5 | |
| Bath (# pieces 1-6) | 12.9 x 6.2 | |
| Basement | Utility room | 10.6 x 4.2 |
| Living room | 10.11 x 12.1 | |
| Laundry room | 7 x 9.2 | |
| Kitchen | 17.10 x 11 | |
| Bedroom | 10.9 x 10.1 | |
| Bath (# pieces 1-6) | 6.11 x 7.11 | |
| Main level | Living room | 18.7 x 11.1 |
| Kitchen | 12.8 x 14 | |
| Dining room | 10.3 x 13.6 | |
| Bath (# pieces 1-6) | 6.7 x 9.5 |
| Features | |||||
|---|---|---|---|---|---|
| Gravel | Stove | Dishwasher | |||
| Dryer | Washer | Microwave Range Hood Combo | |||
| Refrigerator | Water softener | Heat Pump | |||



















































