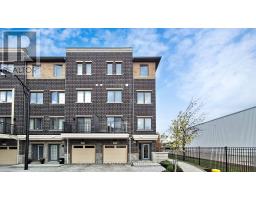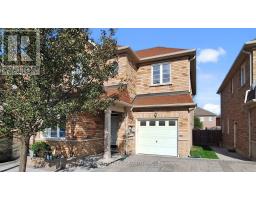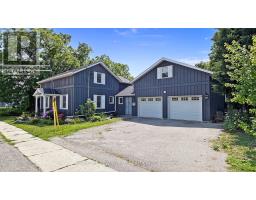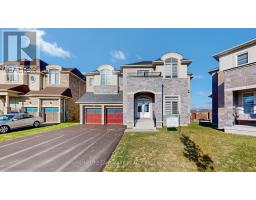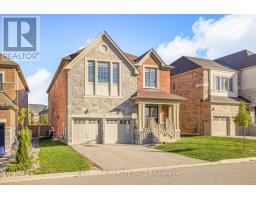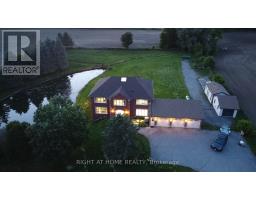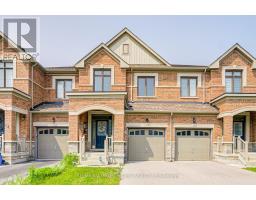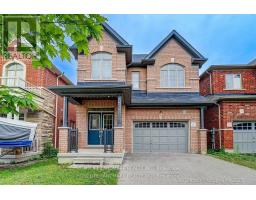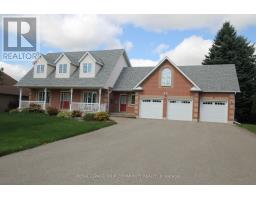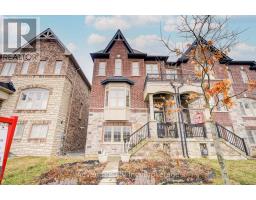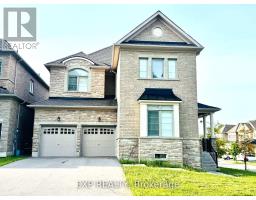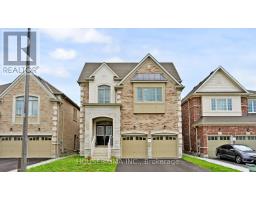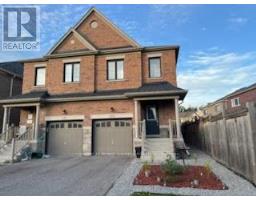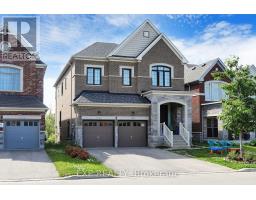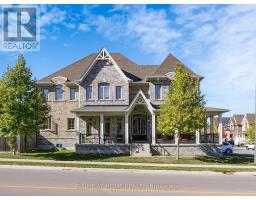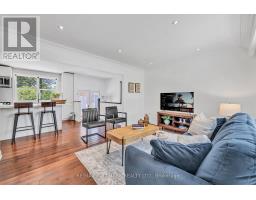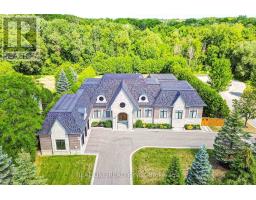43 EASTGROVE SQUARE E, East Gwillimbury (Sharon), Ontario, CA
Address: 43 EASTGROVE SQUARE E, East Gwillimbury (Sharon), Ontario
4 Beds4 Baths2500 sqftStatus: Buy Views : 631
Price
$1,390,000
Summary Report Property
- MKT IDN12446774
- Building TypeHouse
- Property TypeSingle Family
- StatusBuy
- Added1 weeks ago
- Bedrooms4
- Bathrooms4
- Area2500 sq. ft.
- DirectionNo Data
- Added On07 Oct 2025
Property Overview
Luxury 2 Car Garage Home Nesting In The High Demand Community Of Sharon Village! Corner Lot With A Lot Of Natual Sunlight All Day, Super Bright! This Sun Filled Stunning 4 Bedroom 4 Bathroom Home Has Large Windows All Sides Of The Property. 9 Feet Ceiling On The Main Floor. 9 Feet Raised Ceiling Basement Directly Upgraded From The Builder With Separate Entrance! Hardwood Floor Throughout. High End Kitchen With Built In Appliances And Oversized Island. Stained Oak Stairs. Tones Stylish Upgrades! Rogers Conservation Area Gorgeous Trails Nearby, Enjoyable Relaxing Life! Step To Go Train Station, Costco, Hospital, Shops, golf course, High Way 404 & All Amenities! A Must See! (id:51532)
Tags
| Property Summary |
|---|
Property Type
Single Family
Building Type
House
Storeys
2
Square Footage
2500 - 3000 sqft
Community Name
Sharon
Title
Freehold
Land Size
53 x 102 FT ; 102.51 Ft X 46.46 Ft X 85.79 Ft X 4.45 F
Parking Type
Attached Garage,Garage
| Building |
|---|
Bedrooms
Above Grade
4
Bathrooms
Total
4
Partial
1
Interior Features
Appliances Included
Central Vacuum, Dishwasher, Dryer, Hood Fan, Stove, Washer, Window Coverings, Refrigerator
Flooring
Hardwood
Basement Features
Walk-up
Basement Type
N/A
Building Features
Foundation Type
Block, Brick, Stone
Style
Detached
Square Footage
2500 - 3000 sqft
Rental Equipment
Water Heater
Heating & Cooling
Cooling
Central air conditioning
Heating Type
Forced air
Utilities
Utility Sewer
Sanitary sewer
Water
Municipal water
Exterior Features
Exterior Finish
Brick
Parking
Parking Type
Attached Garage,Garage
Total Parking Spaces
6
| Level | Rooms | Dimensions |
|---|---|---|
| Second level | Primary Bedroom | 14 m x 18 m |
| Bedroom 2 | 12 m x 13.6 m | |
| Bedroom 3 | 13.2 m x 14 m | |
| Bedroom 4 | 11.3 m x 11 m | |
| Main level | Library | 9 m x 9 m |
| Dining room | 14 m x 14.6 m | |
| Great room | 13 m x 16.9 m | |
| Kitchen | 13 m x 9 m | |
| Eating area | 13 m x 10 m |
| Features | |||||
|---|---|---|---|---|---|
| Attached Garage | Garage | Central Vacuum | |||
| Dishwasher | Dryer | Hood Fan | |||
| Stove | Washer | Window Coverings | |||
| Refrigerator | Walk-up | Central air conditioning | |||



































