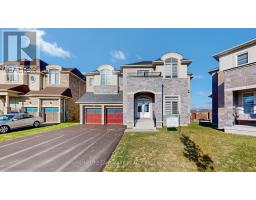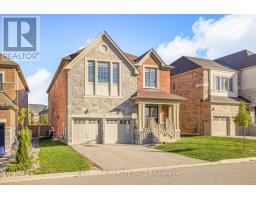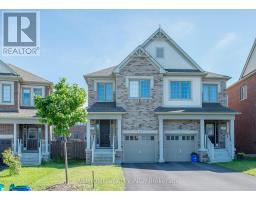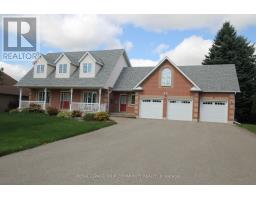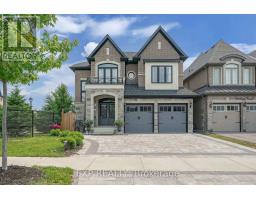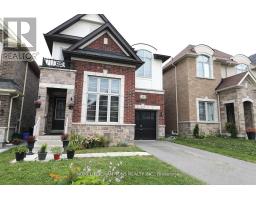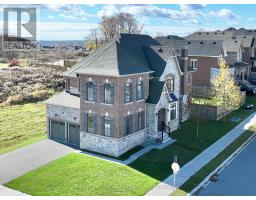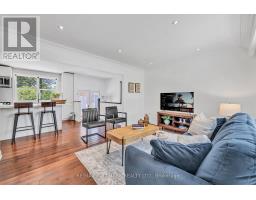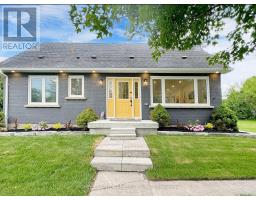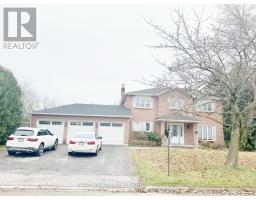18770 LESLIE STREET, East Gwillimbury (Sharon), Ontario, CA
Address: 18770 LESLIE STREET, East Gwillimbury (Sharon), Ontario
Summary Report Property
- MKT IDN12510538
- Building TypeHouse
- Property TypeSingle Family
- StatusBuy
- Added2 weeks ago
- Bedrooms4
- Bathrooms4
- Area2000 sq. ft.
- DirectionNo Data
- Added On05 Nov 2025
Property Overview
One-Of-A-Kind Home & Property In Prime Core Of Sharon. Very Unique Home With So Much Charm and Character. Live and Work From Home. Awesome Huge Addition, Double Garage with Loft and heating. Large Main Floor Master bedroom with beautiful Modern Ensuite, his and her walk in Closets. Main Floor Laundry & Office. Oversize walkout family room with wood fireplace. Beautiful Large Treed Private Lot backing onto conservation area, this home offers serene solitude with no adjacent properties, perfect for peaceful living. Current zoning as Residential, could potentially be converted to commercial Zoning, great for Medical Office, Financial Inst., Animal Clinic, Commercial School use, Art gallery, Child care centre, Etc, please check use with the city. Exceptionally convenient Location Minutes From Highway 404 and the future Bradford Bypass, connecting to Highway 400, the new Loblaws Distribution Center at Woodbine/ Green Lane, a new Costco store Davis/404, a new community centre with pool and library, opening fall 2025 (id:51532)
Tags
| Property Summary |
|---|
| Building |
|---|
| Land |
|---|
| Level | Rooms | Dimensions |
|---|---|---|
| Second level | Bedroom 4 | 3.83 m x 3.6 m |
| Bedroom 2 | 3.2 m x 2.32 m | |
| Bedroom 3 | 4.57 m x 3.26 m | |
| Basement | Family room | 8.01 m x 7.04 m |
| Main level | Living room | 5.18 m x 3.35 m |
| Office | 3.26 m x 3.16 m | |
| Kitchen | 4.34 m x 3.54 m | |
| Eating area | 4.74 m x 3.54 m | |
| Laundry room | 3.44 m x 2.53 m | |
| Primary Bedroom | 5.24 m x 7.35 m | |
| Foyer | 3.52 m x 2.44 m |
| Features | |||||
|---|---|---|---|---|---|
| Wooded area | Attached Garage | Garage | |||
| Dishwasher | Dryer | Jacuzzi | |||
| Stove | Washer | Window Coverings | |||
| Refrigerator | Walk out | Central air conditioning | |||










































