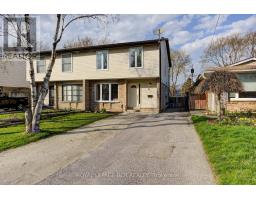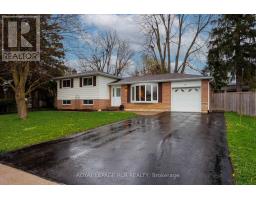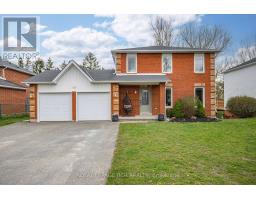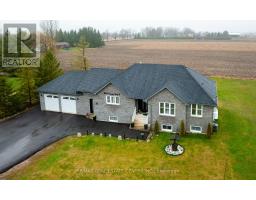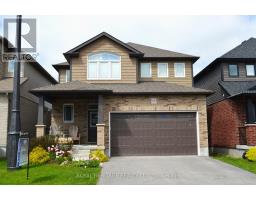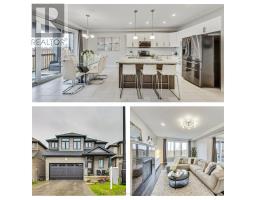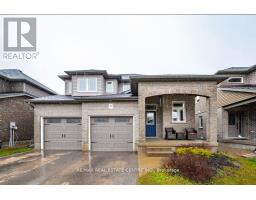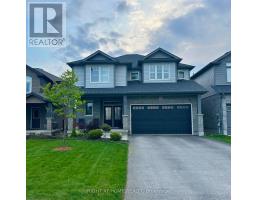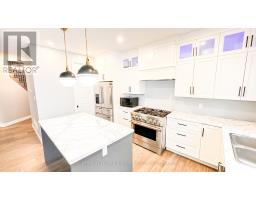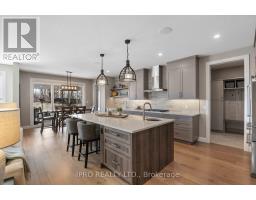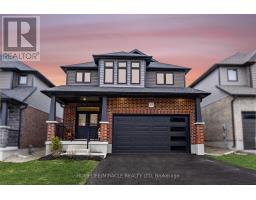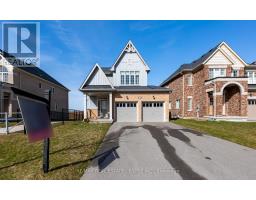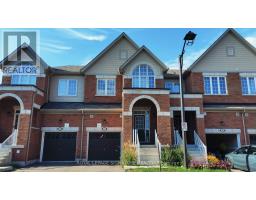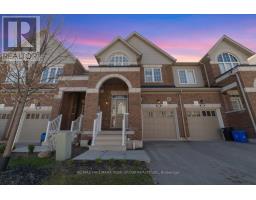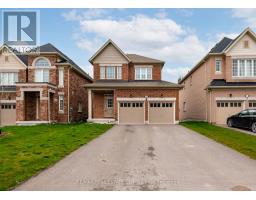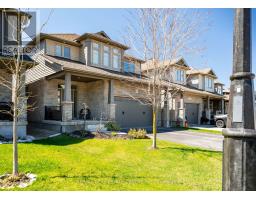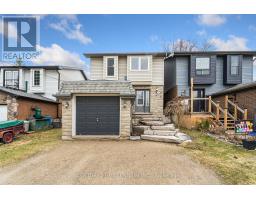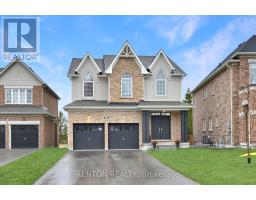361297 CONCESSION ROAD 8/9, East Luther Grand Valley, Ontario, CA
Address: 361297 CONCESSION ROAD 8/9, East Luther Grand Valley, Ontario
Summary Report Property
- MKT IDX8301376
- Building TypeHouse
- Property TypeSingle Family
- StatusBuy
- Added2 weeks ago
- Bedrooms4
- Bathrooms3
- Area0 sq. ft.
- DirectionNo Data
- Added On03 May 2024
Property Overview
The Perfect Family Home, In Charming Rural Grand Valley. This Gem Combines The Tranquility Of Nature On A Large 1 Acre Lot With Lots Of Potential To Make Your Own, Featuring A Solid Well Built 4 Level Side-split. The House Features 4 B/R's & 2.5 Baths With Ample Room To Live And Work. The Ground Level Boasts A Spacious Family Room, 3 Piece Bath, 4th B/R That Could Be Used As A Home Office & Convenient Mud Rm/Laundry. The Kitchen, Dining And Living Room Are Large & Bright With Lots Of Space And Sizeable Windows. Upstairs You Will Enjoy The 3 Bedrooms With A 3-Piece Ensuite Off The Primary Room And Another Private Bathroom For The Other Bedrooms. Enjoy The Captivating Sunset Views From The Den While Nestled Up Beside The Propane Fireplace. Outside Features Include A Large Deck Off The Kitchen To Entertain Your Family And Friends. A Fan Favourite Will Be The Large Carport With Movable Wind Wall That Easily Allows You To Park Vehicles In The Winter And Have Outdoor Parties In The Summer. **** EXTRAS **** Paved Driveway With Ample Rm For Trailers/Vehicles. Backyard Features An Insulated Workshop Ideal For A Boat, Snowmobiles Or Other Hobbies. 10 Minutes North Of Grand Valley. Close To Luther Lake This Place Is Perfect To Raise A Family. (id:51532)
Tags
| Property Summary |
|---|
| Building |
|---|
| Level | Rooms | Dimensions |
|---|---|---|
| Second level | Primary Bedroom | 4.87 m x 3.35 m |
| Bedroom 2 | 3.38 m x 2.67 m | |
| Bedroom 3 | 3.36 m x 2.66 m | |
| Lower level | Recreational, Games room | 7.53 m x 6.79 m |
| Main level | Kitchen | 4.67 m x 3.35 m |
| Dining room | 5.31 m x 3.33 m | |
| Den | 3.33 m x 2.72 m | |
| Foyer | 3.32 m x 1.42 m | |
| Ground level | Bedroom 4 | 3.14 m x 2.9 m |
| Family room | 6.53 m x 3.39 m | |
| Mud room | 4.21 m x 2.49 m |
| Features | |||||
|---|---|---|---|---|---|
| Wooded area | Carport | ||||










































