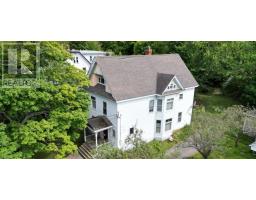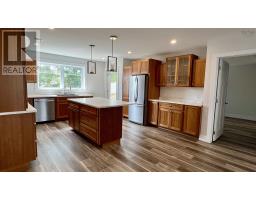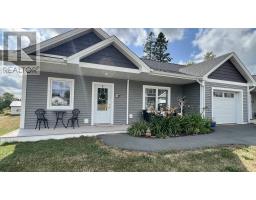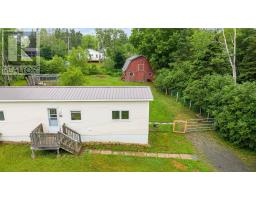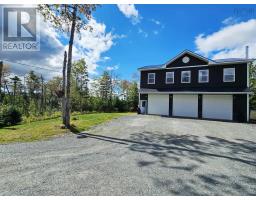1517 PICTOU Road, East Mountain, Nova Scotia, CA
Address: 1517 PICTOU Road, East Mountain, Nova Scotia
Summary Report Property
- MKT ID202517694
- Building TypeHouse
- Property TypeSingle Family
- StatusBuy
- Added1 weeks ago
- Bedrooms4
- Bathrooms2
- Area2506 sq. ft.
- DirectionNo Data
- Added On29 Sep 2025
Property Overview
This amazing 2.32 acre property is a once in a lifetime opportunity! Located approx. 10-15 mins outside of town, close to schools, shopping & Highway access. With access to ski doo & ATV trails from the property, it is an outside enthusiast's dream location. The property consists of a 4 BR , 1 1/2 bath home, with a stunning main floor rec rm, a new kitchen, main floor living room, plus a sitting room which would make a lovely office space, an attached screened-in sunroom with hot tub, an in-ground pool, fully fenced, an attached single car garage, a detached 30x36 garage, which includes a drive-in drive-out compartment for recreational vehicles, garage is heated & wired, a 20x24 garage, another 45x32 building with great potential to be a duplex, currently being used as office and storage space. A Fish pond compliments the beautiful setting. This offers endless possibilities & Must Be Seen To Be Appreciated! New roof shingles 2025, newer siding, ductless heat pumps in the house & the garage. (id:51532)
Tags
| Property Summary |
|---|
| Building |
|---|
| Level | Rooms | Dimensions |
|---|---|---|
| Second level | Primary Bedroom | 11.6 x 10.8+13.10x8.8 |
| Bath (# pieces 1-6) | 4.10 x 7.4 | |
| Bedroom | 11.7 x 8.7 | |
| Bedroom | 11.3x8.3+4.11x3.5 | |
| Bedroom | 9.9 x 7.8 | |
| Main level | Kitchen | 11.4 x 12.5 |
| Dining room | 11.4 x 10.9 | |
| Recreational, Games room | 25.4 x 13.10 | |
| Laundry room | 7.11 x 3.5+6.5x3.10 | |
| Living room | 11.7 x 14 | |
| Bath (# pieces 1-6) | 4.11 x 7.7 | |
| Other | 11.6 x 10.7 | |
| Sunroom | 15.3 x 14 | |
| Living room | 17.9 x 18.6 Duplex | |
| Bedroom | 12.7 x 11.4 duplex | |
| Bath (# pieces 1-6) | 8 x 7.5 Duplex | |
| Storage | 31.1 x 11.11 Duplex | |
| Storage | 10.10 x 10.9 Duplex | |
| Storage | 10.8 x 10.2 Duplex |
| Features | |||||
|---|---|---|---|---|---|
| Garage | Attached Garage | Detached Garage | |||
| Gravel | Parking Space(s) | Range - Electric | |||
| Dishwasher | Dryer - Electric | Washer | |||
| Microwave Range Hood Combo | Refrigerator | Water softener | |||
| Hot Tub | Wall unit | Heat Pump | |||









































