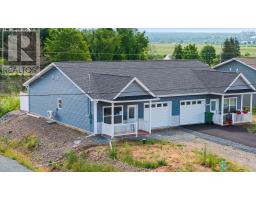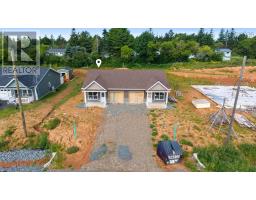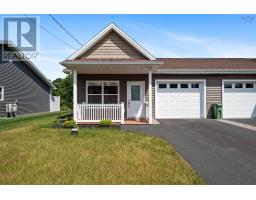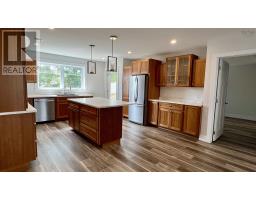83 EAST MOUNTAIN Road, East Mountain, Nova Scotia, CA
Address: 83 EAST MOUNTAIN Road, East Mountain, Nova Scotia
Summary Report Property
- MKT ID202520749
- Building TypeMobile Home
- Property TypeSingle Family
- StatusBuy
- Added1 weeks ago
- Bedrooms2
- Bathrooms1
- Area720 sq. ft.
- DirectionNo Data
- Added On22 Aug 2025
Property Overview
MINI-HOME WITH A BARN AND CHICKEN COOP RIGHT OUTSIDE OF TOWN! This cute 2 bed + den (no window) 1 bath mini home has had a makeover and is ready for you to move on in. Sitting minutes Outside of Bible Hill and the 104 Highway, this is a fantastic location for someone looking to live outside of town while only being a hop away from everything and the highway. The property is just shy of 25,000 square feet and has a private front yard, fenced in back yard, a chicken coop and a barn for any storage you need, a workshop space or whatever else you would need it for and it has a fantastic loft space. Both the home and barn have a metal roof. Heading inside of the home, you'll immediately notice that no work has to be done to move in. In the last year, the entire ceiling has been changed from drop-ceiling to drywall, new flooring in the bathroom and bedroom, and the door to the back yard being replaced. You have a heat pump in your living room which is complemented with electric baseboard heat - only one utility bill to pay! Both bedrooms are good sizes with the laundry being in your bathroom. Your living/kitchen area is open together and flows well with the rest of the home. You have a room off the kitchen that could be used as a walk-in pantry or used for storage, your choice. Get packing, its time to move! (id:51532)
Tags
| Property Summary |
|---|
| Building |
|---|
| Level | Rooms | Dimensions |
|---|---|---|
| Main level | Kitchen | 15x11.1 |
| Living room | 11.1x10.6 | |
| Porch | 8.5x11.5 (pantry/storage) | |
| Bedroom | 9x8.5 | |
| Bath (# pieces 1-6) | 9x7.5 | |
| Primary Bedroom | 11x10 |
| Features | |||||
|---|---|---|---|---|---|
| Level | Gravel | Stove | |||
| Dishwasher | Dryer | Washer | |||
| Refrigerator | Heat Pump | ||||




































