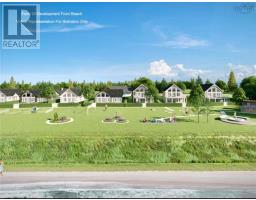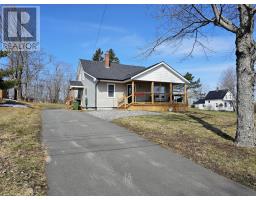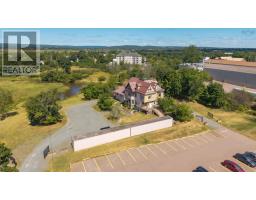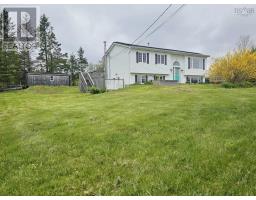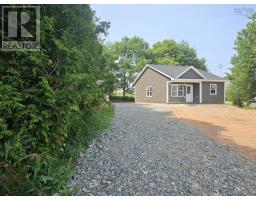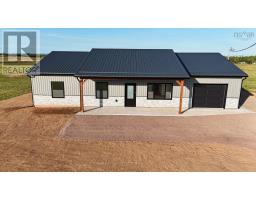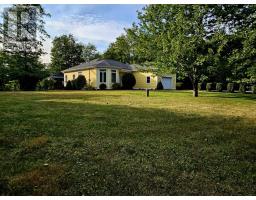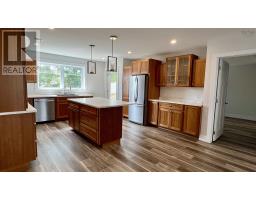14 Wild Rose Drive, East Mountain, Nova Scotia, CA
Address: 14 Wild Rose Drive, East Mountain, Nova Scotia
Summary Report Property
- MKT ID202518391
- Building TypeHouse
- Property TypeSingle Family
- StatusBuy
- Added1 weeks ago
- Bedrooms3
- Bathrooms2
- Area1370 sq. ft.
- DirectionNo Data
- Added On22 Aug 2025
Property Overview
Brand-New Semi-Detached Homes in East Mountain Steps from the Golf Green, Minutes from Town Located within walking distance of the golf course and nestled on a quiet dead-end street, these newly built semi-detached homes in East Mountain offer the perfect blend of peaceful country living and modern comfort. Thoughtfully designed with in-floor heating throughout, 9-foot ceilings, and premium finishes, each home features 3 spacious bedrooms or 2 Bedrooms and an Office, a stylish kitchen island, walk-in pantry, and tiled bathrooms including a spa-inspired ensuite. Entertain or unwind on your large concrete patioideal for summer BBQs or quiet evenings under the stars. A dual-head heat pump offers year-round efficiency, while an ICF-insulated center wall ensures exceptional soundproofing and privacy. Estimated completion: Fall 2025. 3 Bedrooms 2 Bathrooms Attached Garage In-floor heating for consistent, luxurious comfort Paved driveway for a clean, polished finish Quartz countertops & vinyl plank flooring Spacious concrete patio for outdoor entertaining Walking distance to the golf course Includes 8-Year Lux Home Warranty for peace of mind Built with ICF center wall for excellent sound separation Paved Driveway Landscaping completed (id:51532)
Tags
| Property Summary |
|---|
| Building |
|---|
| Level | Rooms | Dimensions |
|---|---|---|
| Main level | Mud room | 5x5 |
| Kitchen | 12x14 | |
| Other | Pantry 5x5 | |
| Living room | 14x16 | |
| Bath (# pieces 1-6) | 5x11 | |
| Primary Bedroom | 13x14 | |
| Ensuite (# pieces 2-6) | 6x10 | |
| Other | walk in 6x8 | |
| Bedroom | 10x11 | |
| Bedroom | 10x11 | |
| Laundry room | 4x8 |
| Features | |||||
|---|---|---|---|---|---|
| Level | Garage | Attached Garage | |||
| Paved Yard | |||||




