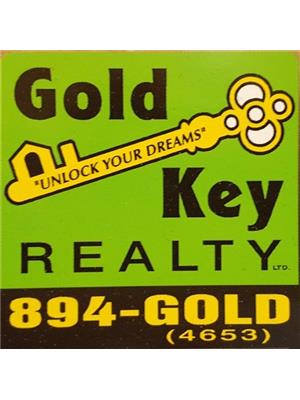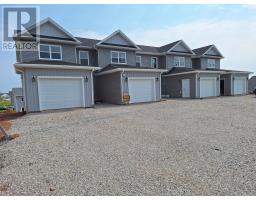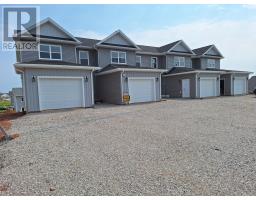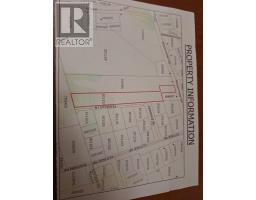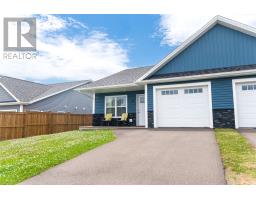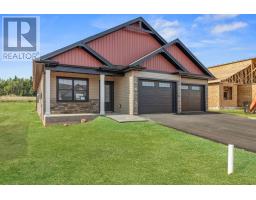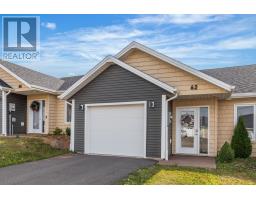12 Cordial Street, East Royalty, Prince Edward Island, CA
Address: 12 Cordial Street, East Royalty, Prince Edward Island
Summary Report Property
- MKT ID202514391
- Building TypeRow / Townhouse
- Property TypeSingle Family
- StatusBuy
- Added10 weeks ago
- Bedrooms3
- Bathrooms3
- Area1561 sq. ft.
- DirectionNo Data
- Added On23 Jun 2025
Property Overview
This is a great town home with ICF construction, ready for new owners. This is just one unit of 4 unit building. This unit has 3 bedrooms upstairs, with the master having its own ensuite and walk in closet. The other 2 bedrooms are a good size and there is a second full bathroom on that level including a laundry room. The main floor has a large open kitchen with ultracera counter tops, a large island and spacious living room and dining room combined which opens up to a 13.5 deck. The main floor also has a full bath and either a bedroom or den/office. The main entrance is well equipped with storage and sitting bench for removal of winter boots. The garage is 22x13 with lots of storage area. The lower level can be completed as it has a walk out to the ground level. The unit is plumbed and wired with a one piece 5 foot tub and shower. The unit will have 6 appliances installed for closing, a new heat pump will also be installed before closing. The driveway will be paved and walkways installed. The back yard will be seeded. All measurements are approximate and should be verified by purchaser before closing if needed. Note assessment and taxes are for the 4 unit lot only. Taxes and assessment will be completed when the unit is sold and changes hands with new owner. (id:51532)
Tags
| Property Summary |
|---|
| Building |
|---|
| Level | Rooms | Dimensions |
|---|---|---|
| Second level | Primary Bedroom | 13.5 x 15.5 |
| Ensuite (# pieces 2-6) | 6.5 x 5.5 | |
| Bedroom | 10 x 12 | |
| Bedroom | 9 x 12 | |
| Bath (# pieces 1-6) | 7 x 5 | |
| Laundry room | 5.5 x 6.5 | |
| Main level | Dining room | 16 x 10 and kitchen combined |
| Living room | 12 x 13 | |
| Den | 8 x 9.5 | |
| Bath (# pieces 1-6) | 8.5 x 6 | |
| Foyer | 7.5 x 6.5 |
| Features | |||||
|---|---|---|---|---|---|
| Paved driveway | Attached Garage | Range - Electric | |||
| Dishwasher | Dryer | Washer | |||
| Refrigerator | Walk out | Air exchanger | |||
























