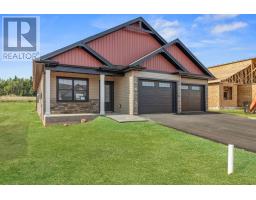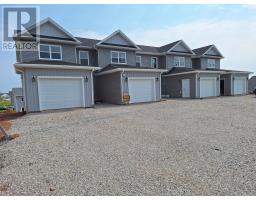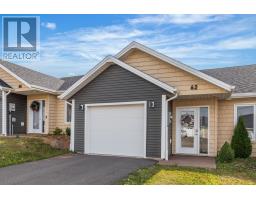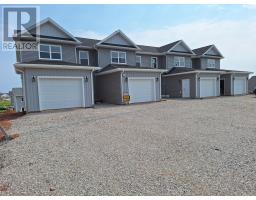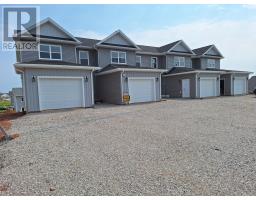43 Beech Hill Avenue, East Royalty, Prince Edward Island, CA
Address: 43 Beech Hill Avenue, East Royalty, Prince Edward Island
Summary Report Property
- MKT ID202515966
- Building TypeDuplex
- Property TypeSingle Family
- StatusBuy
- Added3 days ago
- Bedrooms3
- Bathrooms2
- Area1184 sq. ft.
- DirectionNo Data
- Added On31 Aug 2025
Property Overview
Welcome to this contemporary 3 bedroom and well located 2 year new Open-concept semi detached duplex at 43 Beech Hill Avenue, East Royalty, Charlottetown. 5 minutes from the Charlottetown airport, this home features on level living, with an attached single car heated garage. The open concept Living room features vaulted ceilings. Custom kitchen: Features contemporary cabinetry, quartz countertops, and and stainless-steel appliances including a closed extra pantry. Primary suite: Includes a well-appointed ensuite bathroom and a walk-in closet for added convenience. Flex space: A third bathroom or office space - excellent for remote work or an office desk. Quality finishes: Laminate and ceramic tile flooring throughout: electric baseboard heating plus a wall-mounted heat pump and air exchanger for efficient climate control. LED Potlights and energy efficient heating and cooling via heatpumps. This home is prewired for both an EV electric car charger, and a 9.45 kw solar roof panel system. It would make an ideal home for new families, first time home buyers. Purchase price includes a home warranty. (id:51532)
Tags
| Property Summary |
|---|
| Building |
|---|
| Level | Rooms | Dimensions |
|---|---|---|
| Main level | Living room | 15 x 23.6 |
| Kitchen | 10 x 8.6 | |
| Primary Bedroom | 12.2 x 12 | |
| Bedroom | 11 x 11 | |
| Bedroom | 11 x 9.9 | |
| Other | 11.4 x 20 |
| Features | |||||
|---|---|---|---|---|---|
| Paved driveway | Attached Garage | Stove | |||
| Dishwasher | Dryer | Washer | |||
| Microwave Range Hood Combo | Refrigerator | Air exchanger | |||




















