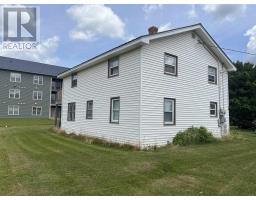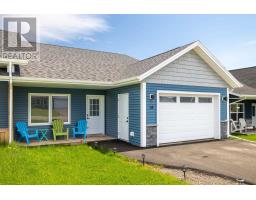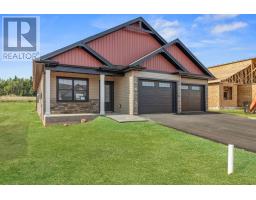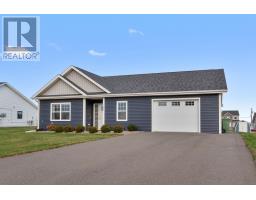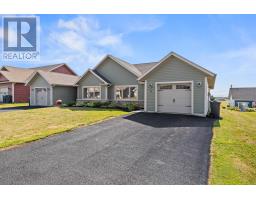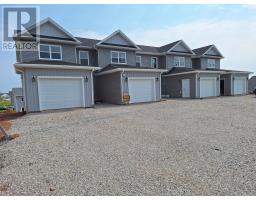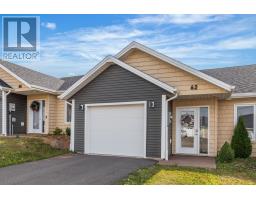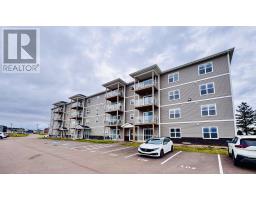18 Beech Hill Avenue, East Royalty, Prince Edward Island, CA
Address: 18 Beech Hill Avenue, East Royalty, Prince Edward Island
Summary Report Property
- MKT ID202518394
- Building TypeHouse
- Property TypeSingle Family
- StatusBuy
- Added8 weeks ago
- Bedrooms3
- Bathrooms2
- Area1380 sq. ft.
- DirectionNo Data
- Added On29 Sep 2025
Property Overview
Welcome to 18 Beech Hill Avenue, a high-quality ranch-style semi-detached home offering true one-level living in the growing East Royalty neighbourhood. This 1,380 sq. ft. residence sits on a heated slab foundation and features soaring vaulted ceilings, an open-concept layout, and a built-in Bluetooth audio system that enhances everyday living. The kitchen is both functional and elegant, with quartz countertops, wood cabinets, a large island, and a walk-in pantry?all seamlessly connected to the bright and spacious living and dining areas. The primary suite includes a walk-in closet and a well-appointed ensuite with double vanity and stone counters. Two additional bedrooms, a second full bath, and an attached double garage complete the floor plan. Located in a quiet subdivision just minutes from downtown Charlottetown, schools, parks, and amenities, this thoughtfully built home delivers comfort, efficiency, and style. A rare opportunity to own a newer build in a convenient and well-established area. Note: Some listing photos may be facsimiles from a similar unit. Layout and finishes may vary. Co-listing agent is part of the ownership group. (id:51532)
Tags
| Property Summary |
|---|
| Building |
|---|
| Level | Rooms | Dimensions |
|---|---|---|
| Main level | Bedroom | 12.8x10 |
| Bedroom | 10.2x11.10 | |
| Primary Bedroom | 15x12 | |
| Bath (# pieces 1-6) | 11x6.9 | |
| Ensuite (# pieces 2-6) | 15x6 | |
| Living room | 15.2x25 | |
| Kitchen | 11.2x8.6 |
| Features | |||||
|---|---|---|---|---|---|
| Paved driveway | Level | Attached Garage | |||
| None | Air exchanger | ||||


















