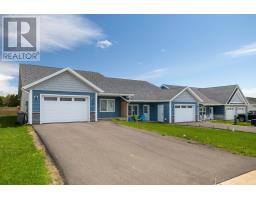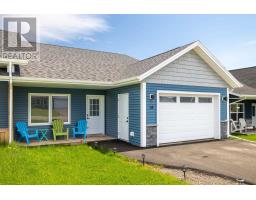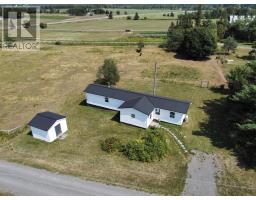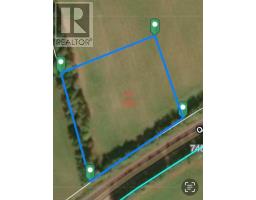28 Central Street, MONTAGUE, Prince Edward Island, CA
Address: 28 Central Street, Montague, Prince Edward Island
Summary Report Property
- MKT ID202516001
- Building TypeDuplex
- Property TypeSingle Family
- StatusBuy
- Added14 weeks ago
- Bedrooms4
- Bathrooms2
- Area1948 sq. ft.
- DirectionNo Data
- Added On04 Nov 2025
Property Overview
Located at 28 Central Street in the heart of Montague, this over-under duplex offers a flexible investment opportunity just a short walk to the Montague waterfront, local breweries, grocery stores and the vibrant downtown core. Set on a 0.23 acre lot, the property is currently rented to good tenants and provides stable income with long-term potential. The building features a total of four bedrooms and two bathrooms, split across two levels with private 8' x 10' decks for each unit and a shared 14' x 12' front deck. Each unit comes with its own fridge, stove, washer, dryer and heat pump. Zoned for residential use and centrally located near government services, the hospital and the marina, this property offers a strong mix of lifestyle appeal and income-generating potential. All measurements are approximate and should be verified by the buyer. Rent amounts available by request. (id:51532)
Tags
| Property Summary |
|---|
| Building |
|---|
| Level | Rooms | Dimensions |
|---|---|---|
| Second level | Living room | 17 x 11.2 |
| Kitchen | 15.8 x 12 | |
| Bedroom | 12.4 x 10 | |
| Bedroom | 12.3 x 7.4 | |
| Bath (# pieces 1-6) | 4.9 x 6.3 | |
| Main level | Foyer | 7.8 x 8.4 |
| Bedroom | 8.2 x 9.2 | |
| Bedroom | 12 x 13.6 | |
| Kitchen | Kit/Dr 9x14.1 | |
| Living room | 15.1 x 14.6 | |
| Laundry room | 7.10x5.6 with entry | |
| Bath (# pieces 1-6) | 6 x 7 |
| Features | |||||
|---|---|---|---|---|---|
| Partially cleared | Parking Space(s) | Stove | |||
| Dryer | Washer | Refrigerator | |||











