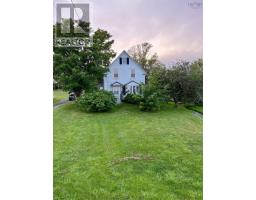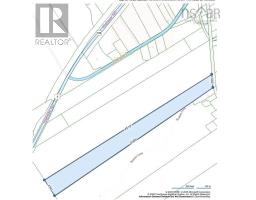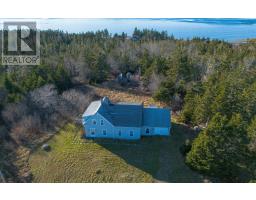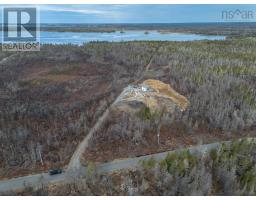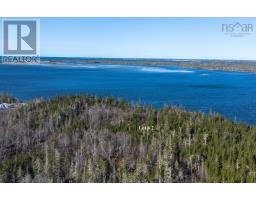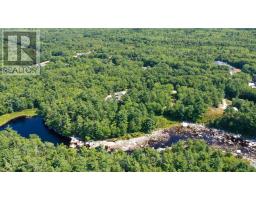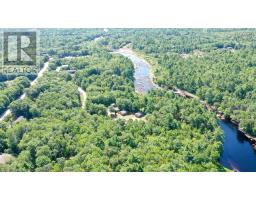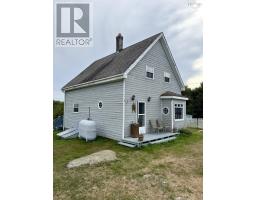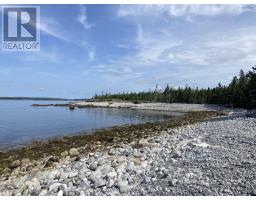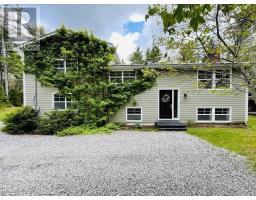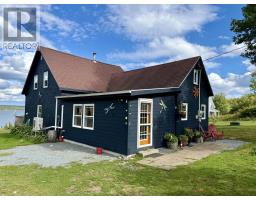385 Hook Point Road, East Sable River, Nova Scotia, CA
Address: 385 Hook Point Road, East Sable River, Nova Scotia
Summary Report Property
- MKT ID202509627
- Building TypeHouse
- Property TypeSingle Family
- StatusBuy
- Added1 weeks ago
- Bedrooms2
- Bathrooms3
- Area1839 sq. ft.
- DirectionNo Data
- Added On03 Oct 2025
Property Overview
Welcome to your private oceanfront retreat perched high above the Atlantic in breathtaking Nova Scotia. This remarkable 33-acre estate features approximately 1,000 feet of bold, south west-facing shoreline, offering panoramic ocean views and unforgettable sunsets in a setting of pure tranquility and natural beauty. Nestled into this coastal paradise is a charming, fully renovated home (2019) that blends rustic character with modern comforts. The house offers 2 spacious bedrooms, 2 full bathrooms, and a convenient half bath, perfect for hosting family or guests in comfort. Inside, youll find warm wood finishes, cozy living spaces, and a true sense of East Coast charm. The house has an attached garage with ample storage and workspace. Durable metal roof. Heated with a wood stove, electric heat pumps and electric baseboard heaters. There is a separate bunkie for extra guests. The property itself is a rare gem, with elevated terrain offering sweeping views of the Atlantic and endless possibilitieswhether you envision a quiet retreat, hobby farm, or future expansion. Enjoy the ultimate in privacy, natural beauty, and coastal livingall within reach of Nova Scotias vibrant communities and outdoor adventures. The Seller is also selling the adjacent lot MLS # 202509661 (id:51532)
Tags
| Property Summary |
|---|
| Building |
|---|
| Level | Rooms | Dimensions |
|---|---|---|
| Second level | Bedroom | 10.10X14.6 |
| Bath (# pieces 1-6) | 6.2X5.4 | |
| Den | 15.5X9.8 | |
| Bedroom | 24X13.3 | |
| Bath (# pieces 1-6) | 6.3X6.11 | |
| Den | 12.4X11.7 | |
| Den | 9.9X7.4 | |
| Main level | Eat in kitchen | 11.4X14.11 |
| Living room | 15X10.3 | |
| Storage | 27X9.8 | |
| Bath (# pieces 1-6) | 7.10X4.3 | |
| Foyer | 15X10.3 |
| Features | |||||
|---|---|---|---|---|---|
| Treed | Garage | Attached Garage | |||
| Concrete | Parking Space(s) | Range | |||
| Dishwasher | Dryer | Washer | |||
| Refrigerator | Heat Pump | ||||




































