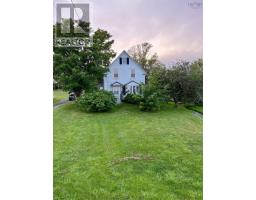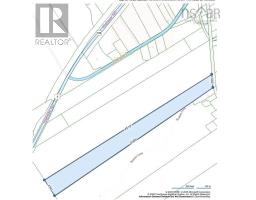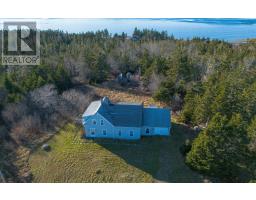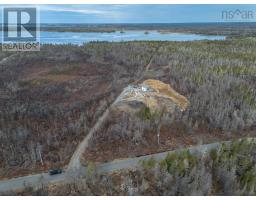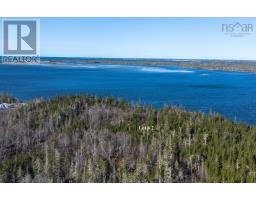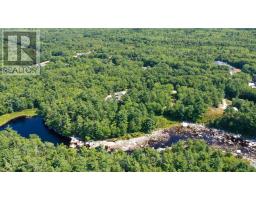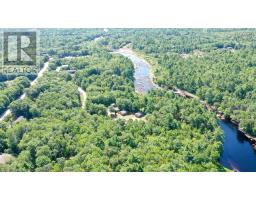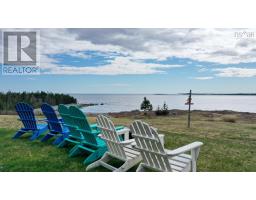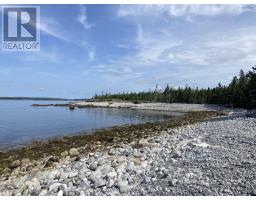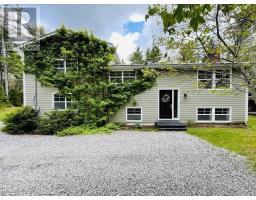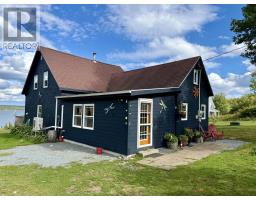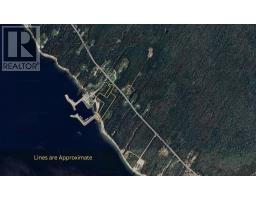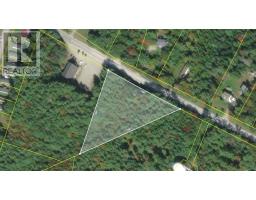1716 Sandy Point Road, Sandy Point, Nova Scotia, CA
Address: 1716 Sandy Point Road, Sandy Point, Nova Scotia
Summary Report Property
- MKT ID202523475
- Building TypeHouse
- Property TypeSingle Family
- StatusBuy
- Added1 weeks ago
- Bedrooms3
- Bathrooms1
- Area1471 sq. ft.
- DirectionNo Data
- Added On02 Oct 2025
Property Overview
Welcome to this delightful 1.5 storey home nestled in the heart of Sandy Point, just a short distance from stunning beaches and all the essential amenities. This older home is full of character and warmth, offering a spacious and functional layout perfect for families, retirees, or anyone looking to enjoy the relaxed coastal lifestyle. Step inside to an inviting main foyer that leads into a generous kitchen - ideal for home cooks or entertainers alike. The main floor also features a bright dining room, cozy living room, convenient laundry area, and a full bathroom, providing comfortable and practical living space. Upstairs, you will find a large second-floor foyer that opens to three well-sized bedrooms, offering peaceful retreats and plenty of room for family or guests. Set on a lovely lot in a quiet and friendly community, this home combines classic charm with a fantastic location. Whether you are looking for a year round residence or a seasonal getaway, this will be one to see! (id:51532)
Tags
| Property Summary |
|---|
| Building |
|---|
| Level | Rooms | Dimensions |
|---|---|---|
| Second level | Bedroom | 11.6X14 |
| Bedroom | 13X9 | |
| Bedroom | 9X9 | |
| Main level | Mud room | 5X8 |
| Kitchen | 9X14.+3X12.4 | |
| Laundry room | 8X4.8 | |
| Bath (# pieces 1-6) | 8X8.6 | |
| Dining room | 9X8 | |
| Living room | 12.6X11.+2.6X5.6+2.10X5.6 | |
| Foyer | 4X12.6+3X3.6 |
| Features | |||||
|---|---|---|---|---|---|
| Treed | Gravel | Range | |||
| Dryer | Washer | Refrigerator | |||























