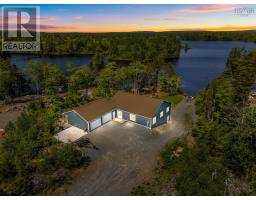74 Loon Point Trail, East Uniacke, Nova Scotia, CA
Address: 74 Loon Point Trail, East Uniacke, Nova Scotia
Summary Report Property
- MKT ID202505432
- Building TypeNo Data
- Property TypeNo Data
- StatusBuy
- Added2 days ago
- Bedrooms2
- Bathrooms1
- Area832 sq. ft.
- DirectionNo Data
- Added On23 Jun 2025
Property Overview
The Villages of Long Lake is a Bare Land Condo Development on the Shores of Long Lake in East Uniacke. It is only 30 minutes from Burnside, 35 minutes from Halifax, Dartmouth and the Airport. Every lot in the development includes deeded access to this PRISTINE Lake. The very affordable condo fee takes care of road and lake access maintenance, pumping and cleaning of your septic tank and use of the 3 lake access points. We have a number of very affordable homes for sale on Loon Point Trail. The Dandelion is a spacious feeling bungalow with cathedral ceiling in the great room and good sized bedrooms. It comes with a generous sized deck for evening entertaining. We also have a number of raw land lots available from ? of acre in size and larger. Land price starts $57,385.00 We can also provide site services, driveway, lot prep for a house, well and septic system. We can also build your dream home (id:51532)
Tags
| Property Summary |
|---|
| Building |
|---|
| Level | Rooms | Dimensions |
|---|---|---|
| Main level | Great room | 25.2 x 14.8 |
| Kitchen | included | |
| Dining room | included | |
| Living room | included | |
| Bedroom | 10.10 x 12.5 | |
| Bedroom | 10.10 x 12.5 | |
| Bath (# pieces 1-6) | 9.10 x 5.7 |
| Features | |||||
|---|---|---|---|---|---|
| Level | Gravel | Wall unit | |||
| Heat Pump | |||||




















